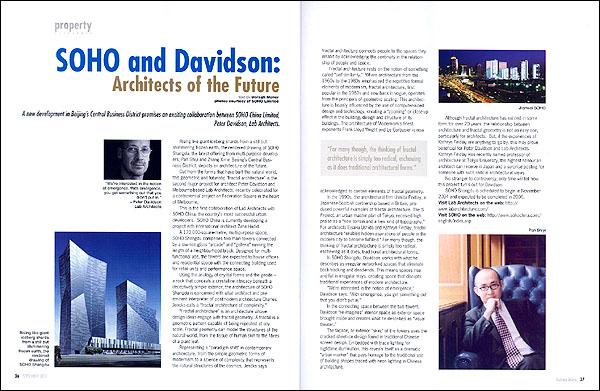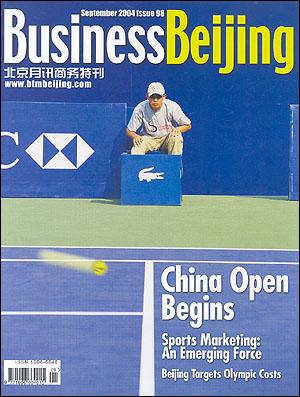
A new development in Beijing's Central Business District promises an exciting collaboration between SOHO China Ltd and Peter Davidson and Lab Architects.
"We're interested in the notion of emergence. With emergence, you get something out that you didn't put in." -- Peter Davidson, Lab Architects
"For many though, the thinking of fractal architecture is simply too radical, eschewing as it does traditional architectural forms."
Rising like giant iceberg shards from a still but shimmering frozen earth, the rendered drawing of SOHO Shangdu, the latest offering from multi-purpose developers, Pan Shiyi and Zhang Xin in Beijing's Central Business District, depicts an architecture of the future.
Cut from the forms that have built the natural world, this geometric and futuristic "fractal architecture" is the second major project for architect Peter Davidson and Melbourne-based Lab Architects, recently celebrated for a controversial project on Federation Square in the heart of Melbourne.
This is the first collaboration of Lab Architects with SOHO China, the country's most successful urban developers. SOHO China is currently developing a project with international architect Zaha Hadid.
A 170,000-square-metre, multi-purpose space, SOHO Shangdu comprises two main towers connected by a low-rise glass "arcade" and "galleria" running the length of a neighbourhood block. Designed for multi-functional use, the towers are expected to house offices as well as residential space with the connecting building used for retail units and performance space.
 Using the analogy of crystal forms and the geode -- a rock that conceals a crystalline intricacy beneath a deceptively-simple exterior, the architecture of SOHO Shangdu is concerned with what architect and pre-eminent interpreter of postmodern architecture Charles Jencks calls a "fractal architecture of complexity."
Using the analogy of crystal forms and the geode -- a rock that conceals a crystalline intricacy beneath a deceptively-simple exterior, the architecture of SOHO Shangdu is concerned with what architect and pre-eminent interpreter of postmodern architecture Charles Jencks calls a "fractal architecture of complexity.""Fractal architecture" is an architecture whose design ideas engage with fractal geometry. A fractal is a geometric pattern capable of being repeated at any scale. Fractal geometry can model the structures of the natural world, from the tissue of human skin to the fibers of a plant leaf.
Representing a "paradigm shift" in contemporary architecture, from the simple geometric forms of Modernism to a science of complexity that represents the natural structures of the cosmos, Jencks says fractal architecture connects people to the spaces they inhabit by acknowledging the continuity in the relationship of people and space.
Fractal architecture rests on the notion of something called "self-similarity." Where architecture from the 1960s to the 1980s emphasized the repetitive formal elements of Modernism, fractal architecture, first popular in the 1980s and now back in vogue, operates from the principals of geometric scaling. This architecture is heavily influenced by the use of computer-aided design and technology, creating a "zooming" or close-up effect in the building, design and structure of its buildings. The architecture of Modernism's finest exponents Frank Lloyd Wright and Le Corbusier is now acknowledged to contain elements of fractal geometry.
In the 1990s, architectural firm Ushida Findlay, a Japanese-Scottish partnership based in Britain produced powerful examples of fractal architecture. The S Project, an urban master plan of Tokyo, received high praise as a "new terrain and a new kind of topography." For architects Eisaku Ushida and Kathryn Findlay, fractal architecture "enables hidden aspirations of people in the modern city to become fulfilled." For many though, the thinking of fractal architecture is simply too radical, eschewing as it does, traditional architectural forms.
In SOHO Shangdu, Davidson works with what he describes as irregular networked spaces that eliminate back-tracking and dead-ends. This means spaces rise and fall in irregular ways, creating space that disrupts traditional experiences of modern architecture.
"We're interested in the notion of emergence," Davidson says. "With emergence, you get something out that you didn't put in."
In the connecting space between the two towers, Davidson "re-imagines" interior space as exterior space brought inside and creates what he describes as "visual theater."
The fa?ade, or exterior "skin," of the towers uses the cracked sheet-ice design found in traditional Chinese screen design. Embedded with trace lighting for nighttime illumination, this reveals itself as a dramatic "urban marker" that pays homage to the traditional use of building shapes traced with neon lighting in Chinese architecture.
Although fractal architecture has existed in some form for over 20 years, the relationship between architecture and fractal geometry is not an easy one, particularly for architects. But, if the experiences of Kathryn Findlay are anything to go by, this may prove beneficial for Peter Davidson and Lab Architects. Kathryn Findlay was recently named professor of architecture at Tokyo University, the highest honour an architect can receive in Japan and a surprise posting for someone with such radical architectural views.
No stranger to controversy, only time will tell how this project turns out for Davidson.
SOHO Shangdu is scheduled to begin in November 2004 and expected to be completed some time in 2006.
Visit Lab Architects on the web: http://www.labarchitecture.com/
Visit SOHO on the web: http://www.sohochina.com/english/index.asp





