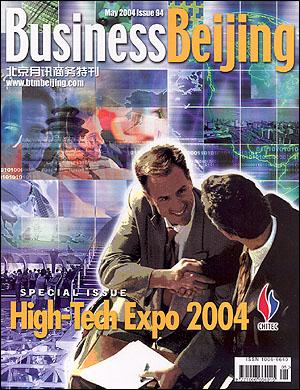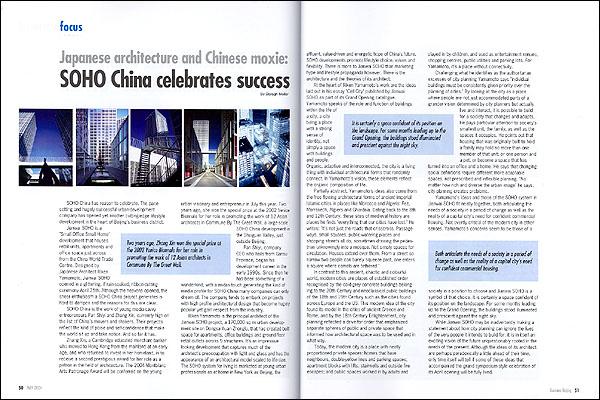 Two years ago, Zhang Xin won the special prize at the 2002 Venice Biennale for her role in promoting the work of 12 Asian architects in Commune By The Great Wall.
Two years ago, Zhang Xin won the special prize at the 2002 Venice Biennale for her role in promoting the work of 12 Asian architects in Commune By The Great Wall.
It is certainly a space confident of its position on the landscape. For some months leading up to the Grand Opening, the buildings stood illuminated and prescient against the night sky.
Both articulate the needs of a society in a period of change as well as the reality of a capital city's need for confident commercial housing.
SOHO China has reason to celebrate. The pacesetting and hugely successful urban-development company has opened yet another cutting-edge lifestyle development in the heart of Beijing's business district.
Jianwai SOHO is a "Small Office Small Home" development that houses retail units, apartments and office space just across from the China World Trade Centre. Designed by Japanese Architect Riken Yamamoto, Jianwai SOHO opened in a glittering, if rain-soaked, ribbon-cutting ceremony April 25th. Although the heavens opened, the sheer enthusiasm a SOHO China project generates is hard to dampen and the reasons for this are clear.
SOHO China is the work of young media-savvy entrepreneurs Pan Shiyi and Zhang Xin, currently high on the list of China's movers and shakers. Their projects reflect the kind of poise and self-confidence that make the world sit up and take notice. And so far it has.

Zhang Xin, a Cambridge educated merchant banker who moved to Hong Kong from the mainland at an early age, and who returned to invest in her homeland, is to receive a second prestigious award for her role as a patron in the field of architecture. The 2004 Montblanc Arts Patronage Award will be conferred on the young urban visionary and entrepreneur in July this year. Two years ago, she won the special prize at the 2002 Venice Biennale for her role in promoting the work of 12 Asian architects in Commune By The Great Wall, a large-scale SOHO China development in the Shuiguan Valley, just outside Beijing.
Pan Shiyi, company CEO who hails from Gansu Province, began his development career in the early 1990s. Since then he has been something of a wunderkind, with a midas touch generating the kind of media profile for SOHO China many companies can only dream of. The company tends to embark on projects with high profile architectural design that become hugely popular yet gain respect from the industry.
Riken Yamamoto is the principal architect of the Jianwai SOHO project, a 170,000 sq m urban development site on Dongsanhuan Zhonglu, that has created built space for apartments, office buildings and ground-floor retail outlets across 9 structures. It's an impressive looking development that captures much of the architect's preoccupation with light and glass and has the appearance of an architectural model scaled to life-size. The SOHO system for living is marketed at young urban professionals as at home in New York as Beijing, the affluent, value-driven and energetic hope of China's future. SOHO developments promote lifestyle choice. values and flexibility. There is more to Jianwai SOHO than marketing hype and lifestyle propaganda however, There is the architecture and the theories of its architect.
At the heart of Riken Yamamoto's work are the ideas laid out in his essay "Cell City" published by Jianwai SOHO as part of its Grand Opening catalogue. Yamamoto speaks of the role and function of buildings within the life of a city, a city being a place with a strong sense of identity, not simply a space with buildings and people. Organic, adaptive and interconnected, the city is a living thing with individual architectural forms that randomly connect. In Yamamoto's vision, these elements reflect the organic composition of life.
Partially abstract, Yamamoto's ideas also come from the free flowing architectural forms of ancient imperial lslamic cities in places like Morocco and Algeria: Fez, Marrakech, Algiers and Ghardaia. Dating back to the 8th and 12th Century, these sites of medieval history are places he finds "everything that our cities have lost." He writes: "It's not just the roads that crisscross. Passageways, small squares public watering places and shopping streets all do, sometimes drawing the pedestrian unknowingly into a mosque. Not simply spaces for circulation. Houses extend over them. From a street so narrow two people can barely squeeze past, one enters a square where camels are tethered."
In contrast to this ancient, chaotic and colourful world, modern cities are places of established order recognized by the cold-grey concrete buildings belonging to the 20th Century and neoclassical public buildings of the 18th and 19th Century such as the cities found across Europe and the US. This modern idea of the city found its model in the cities of ancient Greece and Rome, and by the 18th Century Enlightenment, city planning reflected a drive for order that emphasized separate spheres of public and private space that informed how architectural space was to be used and in what way.
Today, the modern city is a place with neatly proportioned private spaces: homes that have neighbours, double-yellow lines and parking spaces; apartment blocks with lifts, stairwells and outside fire escapes, and public spaces worked in by adults and played in by children, and used as entertainment venues, shopping centres, public utilities and parking lots. For Yamamoto, it's a place without connectivity.
Challenging what he identifies as the authoritarian excesses of city planning Yamamoto says "individual buildings must be consistently given priority over the planning of cities." By looking at the city as a place where people are not just accommodated parts of a grander vision determined by city planners but actually live and interact, it is possible to build for a society that changes and adapts. He pays particular attention to society's smallest unit, the family, as well as the spaces it occupies. He points out that housing that was originally built to hold a family may hold no more than one member of that unit; or one person and a pet, or become a space that has turned into an office and a home. He says that changing social definitions require different more adaptable spaces, not prescribed and inflexible planning. "No matter how rich and diverse the urban image" he says, city planning creates problems.
Yamamoto's ideas and those of the SOHO system in Jianwai SOHO fit neatly together, both articulating the needs of a society in a period of change as well as the reality of a capital city's need for confident commercial housing. Not overtly critical of the modern city in other senses, Yamamoto's concerns seem to be those of a society in a position to choose and Jianwai SOHO is a symbol of that choice. It is certainly a space confident of its position on the landscape. For some months leading up to the Grand Opening, the buildings stood illuminated and prescient against the night sky.
While Jianwai SOHO may be inadvertently making a statement about how city planning can ignore the lives of the very people it intends to build for, it is in itself an exciting vision of the future unquestionably rooted in the needs of the present. Although the ideas of its architect are perhaps paradoxically a little ahead of their time, only time itself will tell if some of these ideas that accompanied the grand symposium-style celebration of its April opening will be fully lived.





