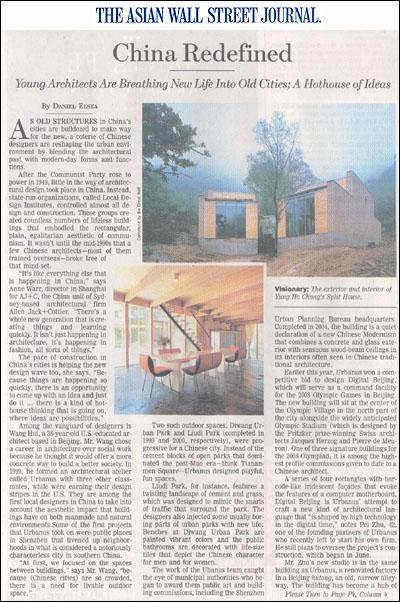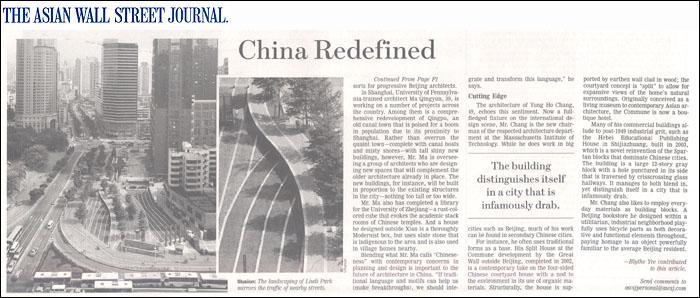
Young Architects Breathing New Life Into Old Cities; A Hothouse of Ideas
As old structures in China's cities are bulldozed to make way for the new, a coterie of Chinese designers are reshaping the urban environment by blending the architectural past with modern-day forms and functions.
After the Communist Party rose to power in 1949, little in the way of architectural design took place in China. Instead, state-run organizations, called Local Design Institutes, controlled almost all design and construction. These groups created countless numbers of lifeless buildings that embodied the rectangular, plain, egalitarian aesthetic of communism. It wasn't until the mid-1990s that a few Chinese architects -- most of them trained overseas -- broke free of that mind-set.
"It's like everything else that is happening in China," says Anne Warr, director in Shanghai for AJ+C, the China unit of Sydney-based architectural firm Allen Jack+Cottier. "There's a whole new generation that is creating things and learning quickly. It isn't just happening in architecture, it's happening in fashion, all sorts of things."
The pace of construction in China's cities is helping the new design wave too, she says. "Because things are happening so quickly, there is an opportunity to come up with an idea and just do it ... there is a kind of hothouse thinking that is going on, where ideas are possibilities."
Among the vanguard of designers is Wang Hui, a 38-year-old U.S.-educated architect based in Beijing. Mr. Wang chose a career in architecture over social work because he thought it would offer a more concrete way to build a better society. In 1999, he formed an architectural atelier called Urbanus with three other classmates, while were earning their design stripes in the U.S. They are among the first local designers in China to take into account the aesthetic impact that buildings have on both manmade and natural environments.Some of the first projects that Urbanus took on were public places in Shenzhen that livened up neighborhoods in what is considered a notoriously characterless city in southern China.

"At first, we focused on the spaces between buildings," says Mr. Wang, "because (Chinese cities) are so crowded, there is a need for livable outdoor space."
Two such outdoor spaces, Diwang Urban Park and Liudi Park (completed in 1999 and 2000, respectively), were progressive for a Chinese city. Instead of the cement blocks of open parks that dominated the post-Mao era -- think Tiananmen Square -- Urbanus designed playful, fun spaces.
Liudi Park, for instance, features a twisting landscape of cement and grass, which was designed to mimic the snarls of traffic that surround the park. The designers also injected some usually boring parts of urban parks with new life: Benches at Diwang Urban Park are painted vibrant colors and the public bathrooms are decorated with life-size tiles that depict the Chinese character for men and for women.
The work of the Ubanus team caught the eye of municipal authorities who began to award them public art and building commissions, including the Shenzhen Urban Planning Bureau headquarters. Completed in 2004, the building is a quiet declaration of a new Chinese Modernism that combines a concrete and glass exterior with sensuous wood-beam ceilings in its interiors often seen in Chinese traditional architecture.
Earlier this year, Urbanus won a competitive bid to design Digital Beijing, which will serve as a command facility for the 2008 Olympic Games in Beijing. The new building will sit at the center of the Olympic Village in the north part of the city alongside the widely anticipated Olympic Stadium (which is designed by the Pritzker prize-winning Swiss architects Jacques Herzog and Pierre de Meuron). One of three signature buildings for the 2008 Olympiad, it is among the highest profile commissions given to date to a Chinese architect.
A series of four rectangles with barcode-like iridescent fa?ades that evoke the features of a computer motherboard, Digital Beijing is Urbanus' attempt to craft a new kind of architectural language that "is shaped by high technology in the digital time," notes Pei Zhu, 42, one of the founding partners of Urbanus who recently left to start his own firm. He still plans to oversee the project's construction, which began in June.
Mr. Zhu's new studio is in the same building as Urbanus, a renovated factory in a Beijing hutong, an old, narrow alleyway. The building has become a hub of sorts for progressive Beijing architects.
In Shanghai, University of Pennsylvania-trained architect Ma Qingyun, 39, is working on a number of projects across the country. Among them is a comprehensive redevelopment of Qingpu, an old canal town that is poised for a boom in population due to its proximity to Shanghai. Rather than overrun the quaint town -- complete with canal boats and misty shores -- with tall shiny new buildings, however, Mr. Ma is overseeing a group of architects who are designing new spaces that will complement the older architecture already in place. The new buildings, for instance, will be built in proportion to the existing structures in the city -- nothing too tall or too wide.
Mr. Ma also has completed a library for the University of Zhejiang -- a rust-colored cube that evokes the academic stack rooms of Chinese temples. And a house he designed outside Xian is a thoroughly Modernist box, but uses slate stone that is indigenous to the area and is also used in village homes nearby.
Blending what Mr. Ma calls "Chineseness" with contemporary concerns in planning and design is important to the future of architecture in China. "If traditional language and motifs can help us (make breakthroughs), we should integrate and transform this language," he says.
Cutting Edge
The architecture of Yung Ho Chang, 49, echoes this sentiment. Now a full-fledged fixture on the international design scene, Mr. Chang is the new chairman of the respected architecture department at the Massachusetts Institute of Technology. While he does work in big cities such as Beijing, much of his work can be found in secondary Chinese cities.
For instance, he often uses traditional forms as a base. His Split House at the Commune development by the Great Wall outside Beijing, completed in 2002, is a contemporary take on the four-sided Chinese courtyard house with a nod to the environment in its use of organic materials. Structurally, the house is supported by earthen wall clad in wood; the courtyard concept is "split" to allow for expansive views of the home's natural surroundings. Originally conceived as a living museum to contemporary Asian architecture, the Commune is now a boutique hotel.
Many of his commercial buildings allude to post-1949 industrial grit, such as the Hebei Educational Publishing House in Shijiazhuang, built in 2003, which is a novel reinvention of the Spartan blocks that dominate Chinese cities. The building is a large 12-story gray block with a hole punctured in its side that is traversed by crisscrossing glass hallways. It manages to both blend in, yet distinguish itself in a city that is infamously drab.
Mr. Chang also likes to employ everyday materials as building blocks. A Beijing bookstore he designed within a utilitarian, industrial neighborhood playfully uses bicycle parts as both decorative and functional elements throughout, paying homage to an object powerfully familiar to the average Beijing resident.





