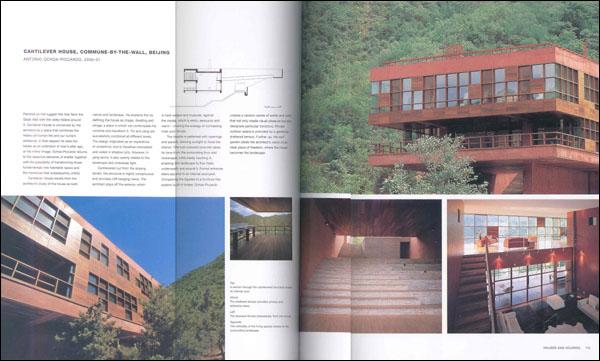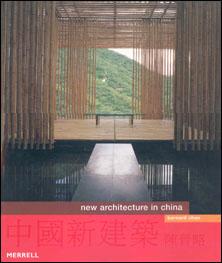
ANTONIO PICCARDO 2000-01
Perched on the ruggged hills that flank the Great Wall with the valley folded around it, Cantilever House is conceived by the architect as a place that combines the history of human life and our current existence. In that respect he sees the of man s alter ego, or his mirror image. Ochoa-Piccardo returns is of shelter together with the possibility of transforming those fundamentals into habitable space and the memories that subsequently unfold.
Cantilever House results from the architect s study of the house as both nature and landscape. He explains this by defining the house as image dwelling and refuge a place in which we contemplate his universe and transform it. Yin and yang are successfully combined at different levels. The design originated as an experience of wintertime and is therefore introverted and veiled in shadow yin . However in yang terms it also openly relates to the landscape and embraces light.
Cantilevered out from the sloping terrain the structure is highly conspicuous and provides cliff-hanging views. The architect plays off the exterior which is hard-edged and muscular against the inside which is erotic sensuous and warm-making the analogy of contrasting male and female.
The facade is patterned with openings and panels allowing sunlight to flood the interior. The rust-coloured concrete takes its tone form the surrounding flora and rockscape while barely touching it enabling the landscape to flow freely underneath and around it. Formal entrance stairs ascend to an internal courtyard. Comparing the facades to a furniture- like system built of timber Ochoa-piccardo creates a random series of solids and voids that not only create visual pleasure but also designate particular functions. Private outdoor space is provided by a generous sheltered terrace. Further up the roof garden distils the architect s vision of an ideal place of freedom where the house becomes the landscape.
Top
A section through the cantilevered structure reveals its internal void.
Above
The sheltered terrace provides privacy and extensive views.
Opposite
The verticality of the living spaces relates to the surrounding landscape.






