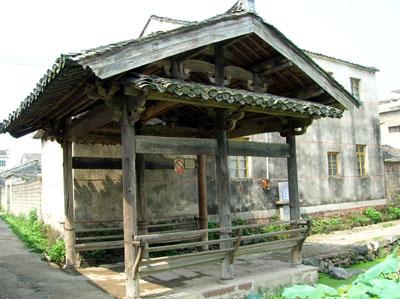
Also call house of interest Wu. In the south village of small stream in the district of Mount Huang city emblem state. Identified as the bright middle period building in 1952. Announced as the Chinese Key Cultural Relic Unit under State Protection by the State Council of China in November of 1996.
The old room pavilion is an early private residence in Ming Dynasty covering an area of 340 square meters, it was the two floor block of the brick timber structure, the lower floor is short, the upper strata are high. Sit in the Northeast towards the southwest, the second five are entered, mouth The intersection of shape and Chinese courtyard house, entrance hall among being bright to advance downstairs, backward bright downstairs sitting room.
There are ponds built of slabstones in the middle of narrow and long courtyard. The front of the pavilion is the high wall of the horizontal shape, side elevation takes the asymmetric way, joint with the high wall of horizontal shape, form and join the appearance that the mistake falls, the wall wipes the lime, the wall top cover butterfly tile, inverted image enters the pool, deep and serene and quiet and refined.
There are door covers on the gate, make into and dash for ward the line foot outside by polishing bricks with a waterstone, carry and cover it with the tile eaves, no the thing is chiselled and carved, is consert with thick gate of the iron suitcase, seem simple and unsophisticated solemnly. The roof beam shelf, sets of brackets on top of the columns are ornamental and featured by exquisite carving in the pavilion, the roof beam end of one pair of steps is decorated with the cloud to carve, bear the melon column and fight with a type of lotus flat one on the roof beam shelf, the column underpart of a melon of roof beam accepts and kills and completes hawk s mouth form the mountain.
The post makes the column shape of shuttleless loom, begin to be accepted to upper and lower both ends small from the midsection, the column plinth is like covering a shape, there is reed that arranges the hedge in the noload position among the columns. Do not need the ceiling in the residence, put the bar to expose.
A wooden ground surface of roof beam is made unglazed and black, the tone is uniform, other carpentery workshop do not add paint of Xiu, rich beauty naturally. It plant by bamboo, peach pavilion later, criticize,spring and summer season, have attractive scenery. This pavilion adopts a kind of curve more magnificent and lively architectural design, representative in the residential housing in the Ming Dynasty.
Step into gate, see downstairs two thick and dark shuttleless loom -shaped column at one glance, the underpart of the column is propped up and fallen on the stone plinth of a big plate just as inverting. This is characterized covering the basin plinth of building of the Ming Dynasty. The black on the column is for the antiseptic and antiabrasion layer added, generally apply the crude lacquer and make outside with the cover rough fiber.
Related News
Photos
More>>history
Traditions
- Travel in the international race course of Shanghai Shanghai of China
- Travel in the harbour seashore paradise of the the first, second and third
- Hand over to the comprehensive history museum to travel abroad Quanzhou of China
- The red workshop travels Shanghai of China
- The garden of mountain of She of the west travels Shanghai of China
arts
- The postal museum of Shanghai travels Shanghai of China
- Travel in the site of a meeting of Boao Forum for Asia Sanya of China
- Travel on the square of new field of Shanghai Shanghai of China
- Travel in Exhibition Center of Shanghai Shanghai of China
- Travel in the hole tourist zone of plain boiled water of Xinshao Shaoyang of





