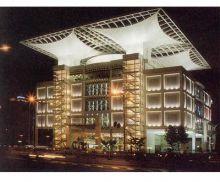
Open hour
9:00-17:00 (from Monday to Thursday) ,9:00-18:00 (from Friday to Sunday)
Ticket
The ticket costs 30 yuan, group ticket (more than 20 people) By 24 yuan of reference, big, the ticket of students in middle and primary school (according to the student s identity card) 15 yuan; Over 70 the intersection of old man and favourable ticket According to this city old man s preferential treatment card at advanced age ) 15 yuan; Under 120 centimeters children are accompanied by the adult, it is visited (an adult can take a child) that free of charge ; The soldier, retired veteran cadre evidence goes to the ticket booth to get the ticket, visit free.
Traffic
The address is the main road No. 100 of the people of Huangpu district. Station on the square of people of Subway Line No. one, two, No. 18, 20, 46, 49, 71, 123, 537,etc..
Introduce
Shanghai Urban Planning Exbition Center lie the east, hall of municipal government carry 4 symbolize Shanghai city black and white enormous eaves of Yulan cap sparkling under the sunshine. Known as The white Yulan building . The exhibition hall covers an area of more than 3600 square meters, 5 storeys of ground of exhibition hall, 2 storeys of underground, according to city, people, environment Show theme, the the whole hall divides into 3 function districts, the monument, historical cultural city drawing room, planning construction acheivement drawing room, master plan of history, a drawing room, two drawing rooms of master plan, five exhibition halls. The ones that are most worth visiting among them are as follows, Preface Room The long paper on the west wall A million citizens move big Relief; The drawing room of historical cultural city has shown the changes of Nanjing Road to people with the virtual reality of Hi-Tech; A drawing room of master plan has been shown The future home ,600 square meters The model of main body of Shanghai of 2020 years Can be rated as the first in the world; Two drawing rooms of master plan Afforest environment spring, summer, autumn or winter ,Reflect the strategy of sustainable development; Suzhou River model Produce something out of the common with one s creative mind, imbed the underground, will resume the ecological function to put in the first place. The street of old conditions and customs of Shanghai of the ground, the next floor, was consulted 1930 Huaihai Road was built. Even have no time to visit the exhibition hall of the city, can go to the fields from escalator before People s Park, the folk custom of old conditions and customs of Shanghai in 1930s appears at the moment immediately.
It incorporates exhibition, travel, cocktail party, commercial affair, recreation into an organic whole. It is one of the landmark buildings of Shanghai to plan the hall, it is that the newest cosmoplitan style of tourism of people s square area is a bit more on too. The floor area of exhibition hall is more than 20,000 square meters. While showing area, show urban planning and construction acheivement of Shanghai in more than 7000 square meters in an all-round way, have fully expressed City, people, environment, development Show subject,praised as citizen the city window . Adopt the Hi-Tech means in the hall in a large amount, show Shanghai to the future blueprint of city of 2020 in an all-round way. The whole planning hall has professional, intellectual, interest, artistry very much, combine history and the future together, give somebody limitless reverie. Boundless imposing manner, the well-known writer s style of arranging exhibits, modern and first-class Hi-Tech show means, image, deduce, go out of great changes of Shanghai, represent bright today and magnificent tomorrow such as Shanghai vividly.
