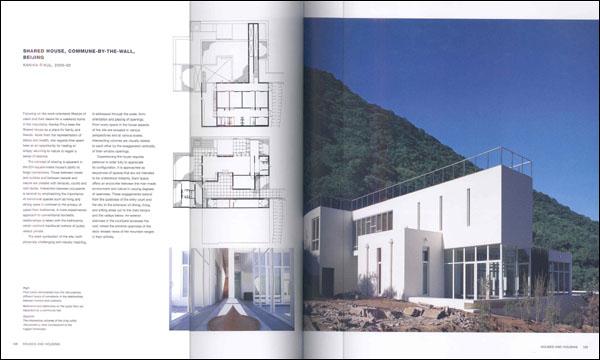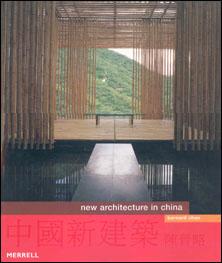
KANIKA R KUL, 2000-02
Focusing on the work-orientated lifestyle of users and their desire for a weekend home in the mountains, Kanika R kul sees the Shared House as a place for family and friends. Aside from the representation of status and wealth, she regards time spent here as an opportunity for healing or simply returning to nature to regain a sense of balance.
The concept of sharing is apparent in the 524-square-metre house s ability to forge connections. Those between inside and outside and between people and nature are created with terraces, courts and roof decks. Interaction between occupants is tackled by emphasizing the importance of communal spaces such as living and dining areas in contrast to the privacy of upper-floor bedrooms. A more experimental approach to conventional domestic relationships is taken with the bathrooms, which confront traditional notions of public versus private.
The stark symbolism of the site, both physically challenging and visually inspiring, is addressed through the scale, form, orientation and placing of openings. From every space in the house aspects of the site are revealed in various perspectives and at various scales. Intersecting volumes are visually related to each other by the exaggerated verticality of their window openings.
Experiencing the house requires patience in order fully to appreciate its configuration. It is approached as sequences of spaces that are not intended to be understood instantly. Each space offers an encounter between the man-made environment and nature in varying degrees of openness. These engagements extend form the quietness of the entry court and the sky to the extension of dining, living, and sitting areas out to the main terrace and the valleys below. An exterior staircase in the courtyard accesses the roof, where the extreme openness of the deck reveals views of the mountain ranges in their entirety.






