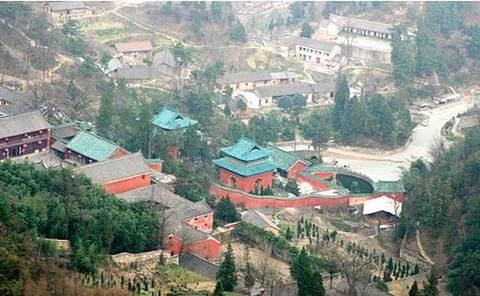
Three views of Joan platform lie in the southeast hillfoot of peak of Tianzhu of mountain of Wudang. Three view call Joan the intersection of platform and palace during Yuan Dynasty, renovate, extend again when the Ming and Qing Dynasties, have dishes of 24 of institute, several hundred rooms of temple. Have rebuilt some temple rooms when to Guang Xu.
Three the intersection of view and building utilize features of terrain, all carry on the symmetrical overall arrangement with the central axis, seem rational and rigorous. View deposit site today, cover an area of 3600 square meters, remain profound military picture and tomorrow of stone carving carve on the the intersection of Joan and platform.
The view extant stone halls, main halls of Joan Taizhong, mixing 14 rooms, building and site cover an area of 15,000 square meters. Stone hall build on Yuan Dynasty, face east, stone wall nearly 1 meter thick, piece rich to stock a dark one, with a construction area of 18 square meters. The main hall was built in Qing Dynasty, sat in the southwest towards the Northeast, brick timber structure, the hard mountaintop, the clear type roof truss, corridor ago, seal eaves, pieces of rich 3 13 meters, stock dark nearly 10 meters, 11 meters of common height.
Joan platform makes 13 such as the view extant main halls, side halls in a palace or temple, with a construction area of 571 square meters.
Hills and mountains arrange cloud such as form that long narrow flag build around the the intersection of Joan and platform, loose bamboo have sound that is on friendly terms to comb the wind, the rock of peak is hidden deep and remotely and like visiting the celestial being s residence, really the Fairyland.
Related News
Photos
More>>history
Traditions
arts
- The Song document manages odeum and travels Suzhou of China
- Second really celebrates the palace to travel on day Shiyan of China
- The mandarin duck travels in the temple Shiyan of China
- The mountain of Wudang travels Shiyan of China
- Honour the intersection of country and office and would rather the honour street





