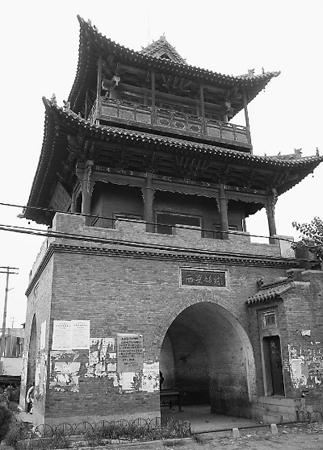
Xi an bell tower is that China is the largest at present, the building is the most grand, one of the buildings of the the most intact Ming Dynasty. It crouches in the centre of Xi an with its splendid majestic appearance, the intersection of four streets at all directions, it is the landmark of Xi an of ancient city, are praised as pearl of ancient city .
Reign of Ming Emperor Hongwu ( 1384) in 17 years ,Bright the intersection of emperor who found a state and the intersection of bright red and yuans of jade tablet order all city build the bell tower in China, all over the world with the town. Former address street wide to help, meet auspicious view by street in today Xi an when Xi an bell tower first build, confront each other with the drum-tower.
Here and north and south city gate were exactly right at that time, it was centre of the city. And then extend Xi an, moves with the east of the centre of the city, the position of the bell tower is and to the west in the centre, so bright ( 1582) in the tenth year of perpetual calendar of Shenzong Under the management of Shaanxi governor of a province Gong MaoXian, order two county county magistrates in Xianning, Chang An to relocate him in the present location.
only builds outside the base in the floor, has not changed to create while relocating . After the bell tower was completed, Gong MaoXian has written the publication stone of song of bell tower is inlaid in the bell tower. ( 1740) in the fifth year of Qianlong in Qing Dynasty later ,Floor rebuild by Kai Zhang by governor of a province, build according to original structure of bright the early years still, only the Tang Dynasty scene cloud clock that hang under original room Shift out outdoor, in order to make the sound of giving the correct time raise far.
In addition, offer sacrifice to god of literature upstairs. The name of the bell tower, hit the clock and give the correct time in early morning of every day too, so call it.
Bell tower whether one the intersection of layers of eaves and three the intersection of ink and four corners collect together the sharp timber structure building, with an area of 1377 square meters. The building base is a square, 8.6 meters high, 35.5 meters wide, built by laying bricks or stones with blue brick, lime, each there are high, 6 meters wide certificate shape door openings in the centre on four sides, and spoil and wear each other at four streets.
The bell tower is from ground to 36 meters of common height of the gold roof, there is completely empty cylinder cloister on four sides in the above of base, the floor is divided into two storeys, three storeys of layers of eaves, the roof is covered with the green glazed tiles, the body of building is the wooden structure.
Enter the one storeyed hall to the intersection of brick and the intersection of base and loud platform mark time from the intersection of brick and step, one is 7 wide, it is 3 deep to be entered, there are doors on four sides in the hall, it is the platform in week, carry check decorative painting sunk panel.
By the escalator of southeast corner in the first floor of halls, can wheel and mount and have a wooden door of partition board and lead directly to the two storeyed hall of the cloister outside on four sides. Two layers of roof beams and a structure, adopt and build having tomorrow to build, use the open column, will collect together pinnacles and adopt and wipe angle roof beam and well head square-column, roof beam the intersection of column and node have the the intersection of method and trace.
