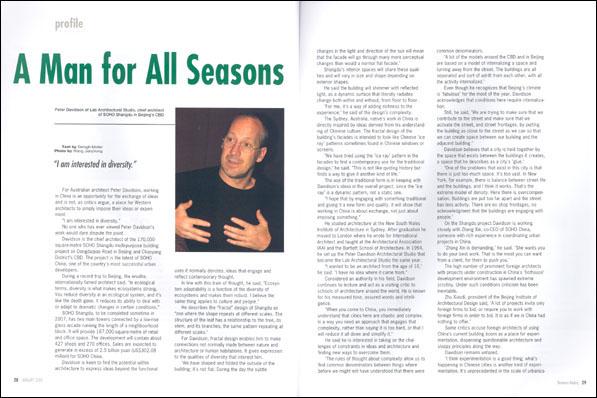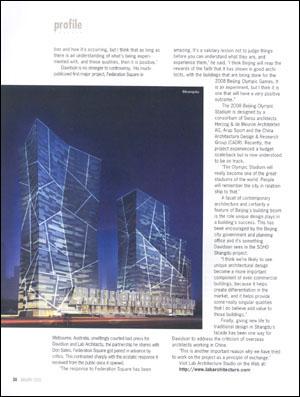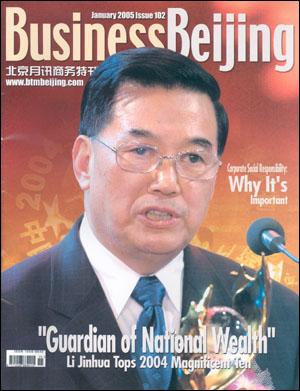
For Australian architect Peter Davidson, working in China is an opportunity for the exchange of ideas and is not, as critics argue, a place for Western architects to simply impose their ideas or experiment.
I am interested in diversity, he said.
No one who has ever viewed Peter Davidson's work would dare dispute the point.
Davidson is the chief architect of the 170,000-square-metre SOHO Shangdu multi-purpose building project on Dongdaqiao Road in Beijing and Chaoyang District s CBD. The project is the latest of SOHO China, one of the country's most successful urban developers.
 During a recent trip to Beijing, the erudite, internationally famed architect said, In ecological terms, diversity is what makes ecosystems strong. You reduce diversity in an ecological system, and it s like the death gene. It reduces its ability to deal with or adapt to dramatic changes in certain conditions.
During a recent trip to Beijing, the erudite, internationally famed architect said, In ecological terms, diversity is what makes ecosystems strong. You reduce diversity in an ecological system, and it s like the death gene. It reduces its ability to deal with or adapt to dramatic changes in certain conditions. SOHO Shangdu, to be completed sometime in 2007, has two main towers connected by a low-rise glass arcade running the length of a neighbourhood block. It will provide 167,000 square metres of retail and office space. The development will contain about 427 shops and 270 offices. Sales are expected to generate in excess of 2.5 billion yuan (US$302.08 million) for SOHO China.
Davidson is keen to find the potential within architecture to express ideas beyond the functional uses it normally denotes, ideas that engage and reflect contemporary thought.
In line with this train of thought, he said, "Ecosystem adaptability is a function of the diversity of ecosystems and makes them robust. I believe the same thing applies to culture and people.
He describes the "fractal" design of Shangdu as one where the shape repeats at different scales. The structure of the leaf has a relationship to the tree, its stem, and its branches; the same pattern repeating at different scales."
For Davidson, fractal design enables him to make connections not normally made between nature and architecture or human habitations. It gives expression to the qualities of diversity that interest him.
"We have shaped and folded the outside of the building; it's not flat. During the day the subtle changes in the light and direction of the sun will mean that the facade will go through many more perceptual changes than would a normal flat facade."
Shangdu's interior spaces will share these qualities and will vary in size and shape depending on exterior shapes.
He said the building will shimmer with reflected light, as a dynamic surface that literally radiates change both within and without, from floor to floor.
"For me, it's a way of adding richness to the experience," he said of the design's complexity.
 The Sydney native's work in China is directly inspired by ideas derived from his understanding of Chinese culture. The fractal design of the building s facades is intended to look like Chinese "ice ray" patterns sometimes found in Chinese windows or screens.
The Sydney native's work in China is directly inspired by ideas derived from his understanding of Chinese culture. The fractal design of the building s facades is intended to look like Chinese "ice ray" patterns sometimes found in Chinese windows or screens."We have tried using the "ice ray" pattern in the facades to find a contemporary use for the traditional design," he said. "This is not like quoting history but finds a way to give it another kind of life."
The use of the traditional form is in keeping with Davidson's ideas in the overall project, since the "ice ray" is a dynamic pattern, not a static one.
"I hope that by engaging with something traditional and giving it a new form and quality, it will show that working in China is about exchange, not just about imposing something."
He studied architecture at the New South Wales Institute of Architecture in Sydney. After graduation he moved to London where he wrote for International Architect and taught at the Architectural Association (AA) and the Bartlett School of Architecture. In 1994, he set up the Peter Davidson Architectural Studio that became the Lab Architectural Studio the same year.
I wanted to be an architect from the age of 10," he said. "I have no idea where it came from.
Considered an authority in his field, Davidson continues to lecture and act as a visiting critic to schools of architecture around the world. He is known for his measured tone, assured words and intelligence.
"When you come to China, you immediately understand that cities here are chaotic and complex. In a way you need an approach that engages that complexity, rather than saying it is too hard, or that I will reduce it all down and simplify it."
He said he is interested in taking on the challenges of constraints in ideas and architecture and finding new ways to overcome them.
"The rules of thought about complexity allow us to find common denominators between things where before we might not have understood that there were common denominators.
"A lot of the models around the CBD and in Beijing are based on a model of internalizing a space and turning away from the street. The buildings are all separated and sort of adrift from each other, with all the activity internalized."
Even though he recognizes that Beijing's climate is "fabulous" for the most of the year, Davidson acknowledges that conditions here require internalization.
Still, he said, "We are trying to make sure that we contribute to the street and make sure that we activate the street, and street frontages, by putting the building as close to the street as we can so that we can create space between our building and the adjacent building."
Davidson believes that a city is held together by the space that exists between the buildings it creates, a space that he describes as a city's "glue."
"One of the problems that exist in this city is that there is just too much space. It's too vast. In New York, for example, there is balance between street life and the buildings, and I think it works. That's the extreme model of density. Here there is overcompensation. Buildings are put too far apart and the street has less activity. There are no shop frontages, no acknowledgment that the buildings are engaging with people."
On the Shangdu project Davidson is working closely with Zhang Xin, co-CEO of SOHO China, someone with rich experience in coordinating urban projects in China.
"Zhang Xin is demanding," he said. "She wants you to do your best work. That is the most you can want from a client, for them to push you."
The high number of prominent foreign architects with projects under construction in China's "hothouse" development environment has spawned extreme scrutiny. Under such conditions criticism has been inevitable.
Zhu Xiaodi, president of the Beijing Institute of Architectural Design said, "A lot of projects invite only foreign firms to bid, or require you to work with foreign firms in order to bid. It is as if we in China had nothing to offer."
Some critics accuse foreign architects of using China's current building boom as a place for experimentation, dispensing questionable architecture and sloppy principles along the way.
Davidson remains unfazed.
"I think experimentation is a good thing; what's happening in Chinese cities is another kind of experimentation. It's unprecedented in the scale of urbanization and how it's occurring, but I think that as long as there is an understanding of what's being experimented with, and those qualities, then it is positive."
Davidson is no stranger to controversy. His much-publicized first major project, Federation Square in Melbourne, Australia, unwittingly courted bad press for Davidson and Lab Architects, the partnership he shares with Don Bates. Federation Square got paned in advance by critics. This contrasted sharply with the ecstatic response it received from the public once it opened.
"The response to Federation Square has been amazing. It's a salutary lesson not to judge things before you can understand what they are, and experience them," he said. "I think Beijing will reap the rewards of the faith that it has shown in good architects, with the buildings that are being done for the 2008 Beijing Olympic Games. It is an experiment, but I think it is one that will have a very positive outcome.
The 2008 Beijing Olympic Stadium is designed by a consortium of Swiss architects Herzog & de Meuron Architekten AG, Arup Sport and the China Architecture Design & Research Group (CADR). Recently, the project experienced a budget scale-back but is now understood to be on track.
"The Olympic Stadium will really become one of the great stadiums of the world. People will remember the city in relationship to that."
A facet of contemporary architecture and certainly a feature of Beijing's building boom is the role unique design plays in a building's success. This has been encouraged by the Beijing city government and planning office and it's something Davidson sees in the SOHO Shangdu project.
I think we're likely to see unique architectural design become a more important component of even commercial buildings, because it helps create differentiation in the market, and it helps provide some really singular qualities that I do believe add value to those buildings.
Finally, giving new life to traditional design in Shangdu's facade has been one way for Davidson to address the criticism of overseas architects working in China.
"This is another important reason why we have tried to work on the project as a principle of exchange."
Visit Lab Architecture Studio on the Web at: http://www.labarchitecture.com
See SOHO at: http://www.sohochina.com





