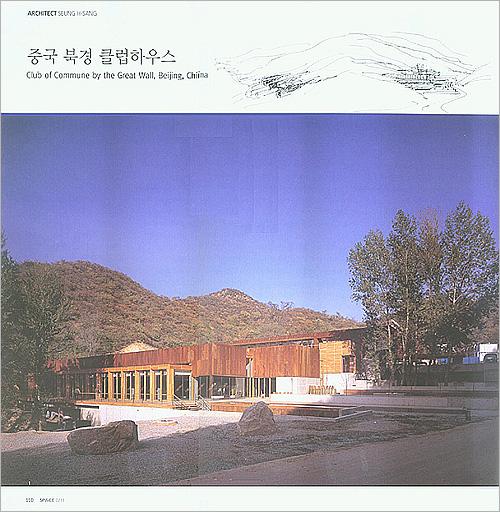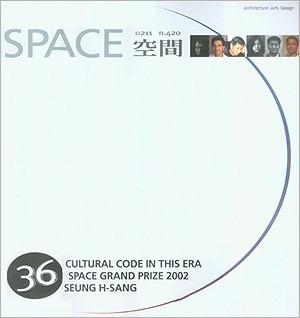
Culturescape
Kultur Landschaft (culture landscape)
By disengaging the notion of landscape from its strict association with land
and interpreting it a tradition of an understanding of urbanity may open the
possibility to find qualities in the existing that lie beyond scientific limits
and parameters. Thedor W.Adorno (1903-1969)
The scenery of this site is the true beauty itself. The mountains enclosing
3 valleys show dramatic topography like surging waves and make splendor scenes,
and the Great Wall as the boundary of this site is running on the ridgeline
of the steep mountains with making silhouette. It seemed even impious to build
100 houses here and there in the valley of more than 1,000,000 pyung (330ha)
and the remains of several peasant houses were devastated as if they had defeated
from the grand nature and destroyed. I was anxious what I should design her.
I left the site thinking that I would keep every existing natural element, such
as rocks, tress and even piles of stones made for securing arable land, as possible.
The volume of the site for the clubhouse is too enormous considering its geographical
features. It should be chopped into architecture for making them to communicate
with each other, That is architecture as landscape becomes the intention of
the design, where accommodates fresh and diverse culture and various functions.
The club is not an object but a place where people with different background
meet and communicate to each other. Given nature and artificial architecture
make new landscape with people.Let me call this culturescape . This culturescape
is new nature, new place and new life. The
site of the club is at the center of the project Commune by the Great Wall
in terms of the location and program. For the easy access from all houses, it
is located near where the south and east valley start in the whole area. From
the site, view to the west is open to the Great wall and the most beautiful
one of the whole site. Even though view to the east is also open to the east
little bit, but restricted by stiff mountains and the north and south view are
closed by them too. This arid site is relatively flat with slope of about0-10%,
but it is slanted up from west to east and south to north simultaneously.
The
site of the club is at the center of the project Commune by the Great Wall
in terms of the location and program. For the easy access from all houses, it
is located near where the south and east valley start in the whole area. From
the site, view to the west is open to the Great wall and the most beautiful
one of the whole site. Even though view to the east is also open to the east
little bit, but restricted by stiff mountains and the north and south view are
closed by them too. This arid site is relatively flat with slope of about0-10%,
but it is slanted up from west to east and south to north simultaneously.
The program of the club is mainly for the facility for the guests and residents
of the houses, such as two kinds of restaurants, an indoor swimming pool, a
gallery, a grocery, a management center and employee s accommodations. This
building would be a space where various people meet, diverse cultures communicate,
and different functions exist.
Compared to the other functions, the swimming pool was little bit big, so it
needs to be divided into 3 pieces. This facility is connected to other facilities
and corridors on various levels through many places. Chinese restaurants, consisting
10individaual rooms, have closed gardens in each rooms. These gardens of different
theme would make another view when every room is opened for any use. Especially
the light flowing between 6 distorted rooms facing a hall give the hall deep
and soft sunlight.
There is a western restaurant facing the terrace above the Chinese restaurant.
The sunset seen from this restaurant give us great view with the silhouette
of the Great Wall.
Entering a lobby, one would see beautiful trees that had been existed. Landscape,
here, is the extension of the club, Every landscape element is based on the
existing one .New walls and fences are attached stealthily to the existing landscape,
but the border between the new and the existing should be treated very specifically.
Consequently this architecture came out as if 5 long pieces deriving space from
the northern mountain rather than was built on the ground. These pieces are
finished with the material, corten steel. This material will be in harmony with
the discolored landscape and create a new landscape as if it has being existed.
So other materials should be natural and reflective of the surrounding landscape.
Therefore, we live a totally new life in this architecture, which is an old
architecture derived from our beautiful memory rather than new architecture.





