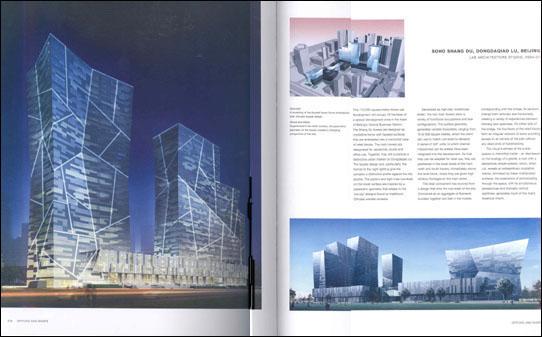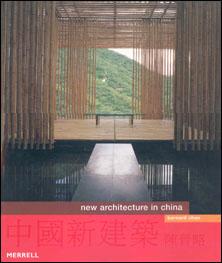
LAB ARCHITECTURE STUDIO 2004 07
This 170 000-square-metre mixed-use development will occupy 22 hectares of a special development zone in the heart of Beijing s Central Business District. The Shang Du towers are designed as crystalline forms with faceted surfaces that are embedded into a horizontal base of retail blocks. The main towers are designated for residential studio and office use. Together they will constitute a distinctive urban marker on Dongdaqiao Lu. The fa ade design and particularly the format of the night lighting give the complex a distinctive profile against the city skyline. The pattern and light lines inscribed on the tower surface are inspired by a parametric geometry that relates to the ice-ray designs found on traditional Chinese wooden screens.
Developed as high-rise warehouse shells the two main towers allow a variety of functional occupations and size configurations. The surface geometry generates variable floorplates ranging from 75 to 600 square metres which the client can use to match unit sizes to demand. A series of loft units to which internal mezzanines can be added have been integrated into the development. So that they can be adapted for retail use they are positioned in the lower levels of the main north and south towers immediately above the retail block where they are given high window frontages on the main street.
The retail component has evolved from a design that links the two sides of the site. Conceived as an aggregate of filaments bundled together and tied in the middle corresponding with the bridge its sections change both vertically and horizontally creating a variety of experiences between intimacy and openness. On either side of the bridge the five floors of the retail blocks form an irregular network of lanes providing access to all corners of the plan without any dead ends or backtracking.
The visual liveliness of the public spaces is intensified inside-an idea based on the analogy of a geode a rock with a deceptively simple exterior which when cut reveals an extraordinary crystalline interior. Animated by these multifaceted surfaces the experience of promenading through the space with its simultaneous perspectives and dramatic vertical sightlines generates much of the mall s theatrical charm.
>>Opposite
A rendering of the faceted tower forms emphasizes their intricate fa ade design.
>>Above and below
Experienced in its urban context the parametric geometry of the towers creates a changing perspective of the site.






