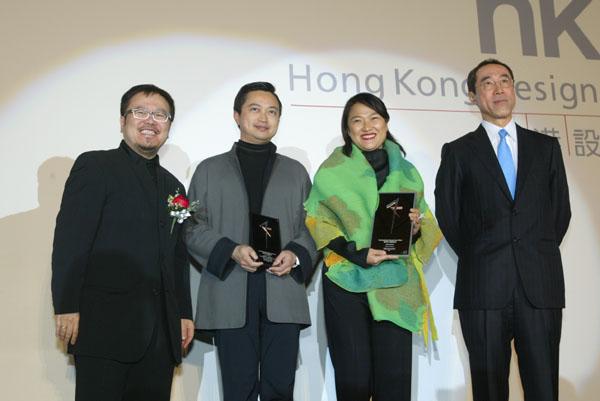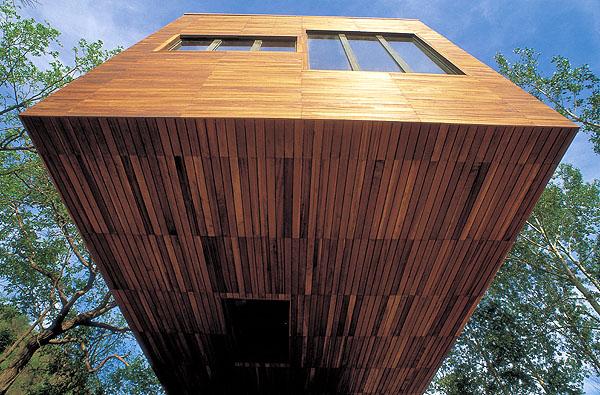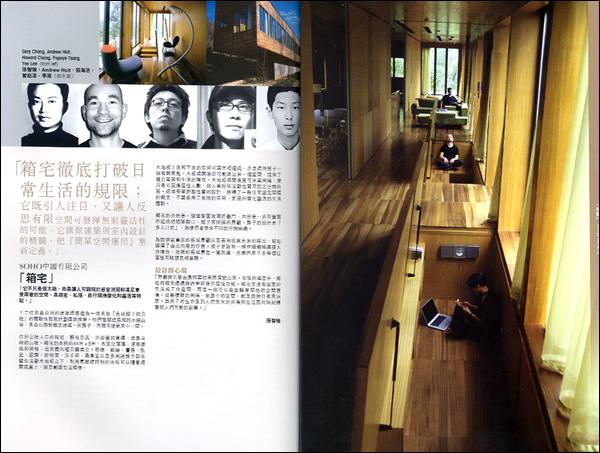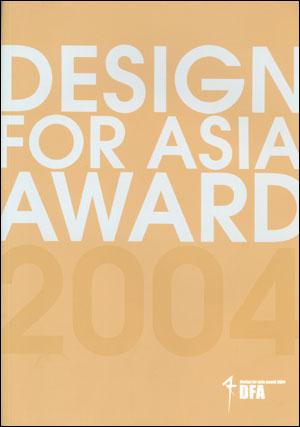
The judging panel of the Design for Asia Award 2004 of Hong Kong Design Centre awarded six special merit citations for the Winners of the Distinguished Design from China in November 2004. The recipients included SOHO China s Suitcase House of the Commune by the Great Wall, the Baishayuan Teahouse in Changsha, Hunan Province, the Hong Kong Street-Print Tote Bag, the Joybee 102 Audio Player, the Fairwood Restaurants of Hong Kong, and the Daka Dual Power Shake Light.

Impressed by the avant-garde design of the Suitcase House, the judging panel spoke highly of it. "The Suitcase House (is) more than just a suitcase-a plane of sensual leisure and pleasure, intimacy privacy, spontaneity and flexibility, breaking the mundane rituals of every day life, arousing public interest and rethinking the use of limited space with maximum flexibility, Suitcase House combines architecture with interior design and revisits the issue of space utilization in a simple way."
Twelve architects from the Asia region were invited to create houses for the experimental development project Commune by the Great Wall located in the Nangou valley of China s Great Wall; the Suitcase House is one of its projects.

Designed by Gary Chang of Edge Design Institute Ltd. of Hong Kong, the Suitcase House, as the name suggests, looks like a giant shoebox and is situated ant the entrance of the Commune, above the sloping terrain. With dimensions on 44X5m, the Suitcase House at first glance, looks like a world of emptiness.
Although the dwelling has no furnishings or partitions it is in fact, a fully equipped home. All the main functional elements of daily life are hidden under the deep horizontal section of the main floor. Pneumatic trapdoors conceal a series of sunken chambers: bedrooms, bathrooms, kitchen and storage, as well as a series of chambers for specific uses such as: meditation (with glazed floor looking down the valley below), music, library, study, lounge, and a fully-equipped sauna.
The Contrast between the specific sunken chambers and the non-specific space above it is the core interest of ht building. Opening the trapdoors creates a secondary space and this middle stratum is a place for habitation, activity and flow. By effortlessly re-arranging the door panels, the house transforms itself from an open space to a sequence of chambers according to the nature of the activities, number of inhabitants, and personal preferences.
The playful design turns the traditional concept of a home on its head, providing endless permutations for living. It not only fully utilizes limited space, but also provides potential for flexibility and spontaneity.
The outer skin of Suitcase House is constructed of full height double-glazed folding doors while the inner layer is a series of screens forming a matrix of openings. There are multiple entrances; each gives the house a different spatial organization.
In order to maximize views of the Great Wall and take advantage of the continental temperate climate solar exposure, the house has been constructed with a north-south aspect. A pull down metal ladder connects the living area of the middle stratum with the roof space. A Scenic view of the Great Wall can be seen from all major spaces within the house, including the unobstructed roof terrace, accessible from the pull-down staircase.

A Few Words From The Designer--Gary Chang
"Limitless variation can only emerge from simplicity. I planned for the Suitcase House to be more than a residence. Its character is not limited to space for living and working, it is a transformative environment. From the most complex partitioning, to the most minimal space, it is defined by how people use it. Its life is bound up in perpetual resonance and interaction with people whose lifestyles are constantly changing."
The Company s Perspective
The Commune by the Great Wall is a bold and experimental real-estate project placing contemporary Asian architecture and interior design at the centre of the global stage. It is a collection of luxury hotels, holiday homes and an architectural museum designed to appeal to Beijing entrepreneurs. The hotel is a hit with multinational corporations, including Louis Vuitton, Hennessy, Audi and Mont Blanc.
Since opening in October 2002, it has received over 200,000 international visitors. The Suitcase House is one of the most popular houses for hotel guests, architects, students, and tourists to visit. Staying in the Suitcase House is absolutely fascinating.
About The Company
SOHO China Ltd, China
Pan Shiyi and Zhang Xin co-founded Beijing Redstone Industries, the predecessor of SOHO China in 1995. As a real estate developer, SOHO China s goal is to create innovative, fashionable lifestyles for people who appreciate the finer things in life. SOHO conducts operations through majority-owned project subsidiaries; each managing a single real estate project.
SOHO China has developed and is developing several large-scale projects, including: SOHO New Town, Commune by the Great Wall, Jianwai SOHO in Beijing, and Boao Canal Village on Hainan Island. By tracking trends in the real estate market with its international management team, SOHO China has succeeded in winning critical acclaim from its diverse clientele.
About the Designer
Gary Chang, Managing Director
EDGE Design Institute Ltd, Hong Kong
Born in Hong Kong in 1962, Chang graduated from the Department of Architecture, the University of Hong Kong in 1987 and founded EDGE in 1994. Chang was among the among the first group of Hong Kong representatives invited to participate in the international Biennial Exhibition of Architecture, Venice(in 2000 and 2002), He has won many awards for his design locally design locally and internationally, including The Hong Kong Institute of Architect President s Prize(1986), and The Dedalo-Minosse International Prize(2002) and is amongst the several Asia architects included in Taschen Book 40 Architects Under 40.
Chang also lectures locally and overseas.
About The Designer s Company
EDGE Design Institute Ltd, Hong Kong
EDGE Design Institute was established in 1984. Chang s major works included the Suitcase House in Beijing, the Kung Fu Tea & Coffee Set for leading lifestyle accessories design brand Alessi, a "Workstation" for Ogilvy & Mather Asia Pacific, The Broadway Cinematheque in Hong Kong, recalibration of The Hong Kong Arts Centre, the MegaiAdvantage Data Centre Building.
An "edge" is not as rigid as it seems, it seems, it can be very flexible: starting another beginning or going through another process to get to an end. The firm bases this principle to any architectural or interior project and it is a matter of recognizing relations and context.
About Hong Kong Design Centre
Hong Kong Design Centre (HKDC) is an independent non-profit organization founded in September 2002 with support from the Government of the Hong Kong SAR and the Hong Kong Jockey Club, with the objective of encouraging and promoting design excellence and the vision to establish Hong Kong as a design hub in the international arena.
HKDC has four founding members, namely:
Hong Kong Designers Association
Interior Design Association Hong Kong
Hong Kong Fashion Designers Association
Chartered Society of Designers, Hong Kong
HKDG works with the Government, industry, business partners, educational institutions and associations to promote design as a strategic, value-adding component in business and to increase awareness in a winder audience of the ways in which design can contribute to our quality of life. HKDC is the first organization tin Hong Kong dedicated to encourage, inspire support and facilitate the best use of design which by so doing will contribute to the sustainable competitiveness, economic prosperity and overall well-being of Hong Kong.
HKDC actively organizes events which promote the use of good designs in business. The annual flagship event, Business o Design Week: Lifestyle Asia is a leading international design gathering featuring a conference, exhibitions, seminars and prestigious design awards events. In addition throughout the year a wide range of networking, educational, research, promotional an publication activities take place which provides a strong platform for Hong Kong designers to flourish and where ideas, knowledge and information can be shared throughout the design community both locally and internationally. HKDC also maintains strong links and open channels of communication with international design organizations and this contributes to the promotion and brand image of Hong Kong as a world class city.
Related News
- SOHO China - The Commune is Selected as One of the 10 Best Boutique Hotels in the World
- SOHO China - SOHO China Donated One Million Yuan to Tsunami-Struck Areas
- SOHO China - Zhang Xin was Selected as a Young Global Leader by the World Economic Forum
- SOHO China - Commune by the Great Wall Selected as One of
Photos
More>>trade
- SOHO China - SOHO China Launches its Fifth CBD Project Guanghualu SOHO
- SOHO China - SOHO China Ranks No. 9 on FORTUNE China's
- SOHO China - Jianwai SOHO Wins "The International Highrise Award 2006"
- SOHO China - SOHO China's Shares Commence Trading on Main Board of Stock
- SOHO China - Zhang Xin is selected as one of the "Ten Women to Watch in Asia" by
market
- SOHO China - Beijing SOHO Residences First Day Sales Achieves Over RMB570
- SOHO China - 2007 Beijing Property Market Analysis
- SOHO China - SOHO China delivers strong full-year results with 477% increase in
- SOHO China - Sanlitun SOHO
- SOHO China - SOHO China acquires large-scale commercial development project
finance
- SOHO China - SOHO China records RMB4.35 billion in sales for Sanlitun SOHO in
- SOHO China - SOHO China buys commercial building in ZhongGuanCun hi-tech zone in
- SOHO China - SOHO China s party at the Commune by the Great Wall scored the
- SOHO China - Another sales miracle: SOHO China records RMB 635 Million in sales
- SOHO China - SOHO China sets foot on the Bund in Shanghai





