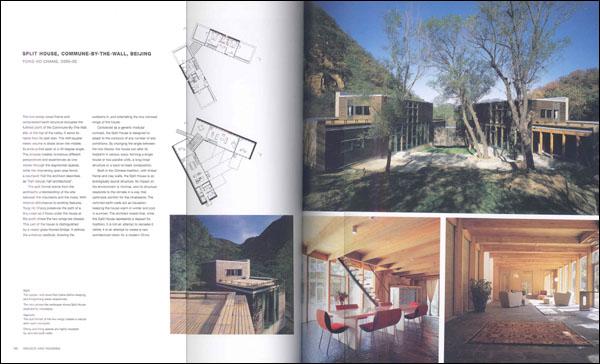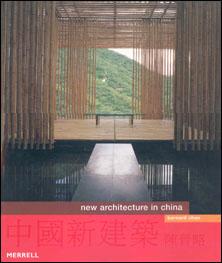
YUNG HO CHANG, 2000-02
The two-storey wood-frame and compressed-earth structure occupies the furthest point of the Commune-By-The-Wall site, at the top of the valley. It earns its name from its split plan. The 449-square-metre volume is sliced down the middle, its ends pulled apart at a 45-degree angle. The process creates numerous different perspectives and experiences as one moves through the segmented spaces, while the intervening open area forms a courtyard that the architect describes as half natural, half architectural .
The split format stems from the architect s understanding of the site: between the mountains and the rives. With minimal disturbance to existing features, Yung Ho Chang preserves the path of a tiny creek as it flows under the house at the point where the two wings are closest. This part of the house is distinguished by a raised glass-floored bridge. It defines the entrance vestibule, drawing the outdoors in, and orientating the two mirrored wings of the house.
Conceived as a generic modular concept, the Split House is designed to adapt to the contours of site conditions. By changing the angle between the two blocks, the house can alter its footprint in various ways: forming a single house or two parallel units, a long linear structure or a back-to-back composition.
Built in the Chinese tradition, with timber frame and clay walls, the Split House is an ecologically sound structure. Its impact on the environment is minimal, and its structure responds to the climate in a way that optimizes comfort for the inhabitants. The rammed-earth walls act as insulation, keeping the house warm in winter and cool in summer. The architect insists that, while the Split House represents a respect for tradition, it is not an attempt to recreate it; rather, it is an attempt to create a new architectural vision for a modern China.






