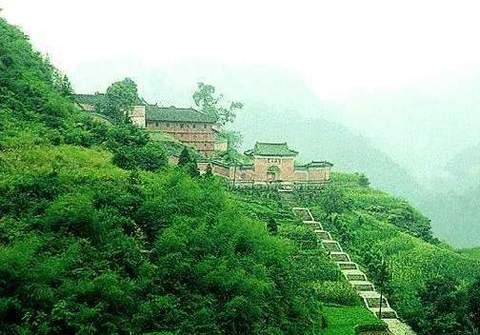
Crown prince slope, also the name replies the real view. It carries in accordance with Lion Rock, against deep and remote gully of a thousand Zhangs, face Tianchi in right, cliffside waterfall is a thousand Zhangs when the rain, the left is in order to leave 18, bring elegantly in if the old course. The famous cause of the crown prince slope is: It is said, because crown prince practise will to be hard, want, go down the hill, resume secular life, after meet the intersection of grand-mother and nurse, rub stitch to reveal so as to the iron poke, reply, answer and practise austerities in the mountain diligently, thus come the name of and reply the real view.
Praised as The mirage Crown prince slope ancient building,at in Ming Dynasty the tenth year of Yongle (1412 year) Build. Clearer by the first year of Kang Xi 1662 years) , once three degrees were rebuilt in 23 years, 29 years, basically kept the scale of those years now, it is a greater unit in the buildings of mountain of Wudang. .
Building arrangement outside the the intersection of main hall and right side door, utilize undulating mountain lie, to two the intersection of side and exhibition cloth vertically and horizontally, build a each building, making up the little courtyard overlaps the space of closeness, very peaceful and refined and right.
There are passing the hall, a room, five cloud buildings, screen walls facing the gate of a house of depositary of Buddhist texts, emperor,etc. in the extant building. The fifth cloud floor, timber structure, the hard mountaintop, the roofing of small blue and green tile, lift the roof beam type wooden framework, build 5 floors in accordance with the rock wall, the intersection of floor and rich 5 21 meters, it is 8.
15 meters deep to stock, 15.8 meters of common height, with a construction area of 544.47 square meters, cover an area of 224.92 square meters. There are 12 sticks of square-column roof beams on the top floor, report to the leadship after accomplish it pile is put, play and support with a column, calculates carefully, this is a column 12 of roof beams of the ancient timber structure building masterpiece ,Also crown prince slope and a well-known scene.
Ascend the stairs from replying the real stone bridge, it is a mountain door towering in the high in the clouds. The door is the structure of bricks and stones, the hiproof type, must fill seats, the green tile of red wall to spend to play for the stone carving Joan, the volume book of arched door The crown prince slope Three big characters; Pave the platform for the stone in front of the door, protect the stone railing in week; Build and insert the wall to reply one in the door by the gyration of the mountain lie.
Last north and south exhibition hall to,by of different size one last carcass of the building palaces treble.
Related News
Photos
More>>history
Traditions
- The wood shows disrespect on the ancient town and travels Suzhou of China
- Three views of Joan platform Hubei Shiyan of China
- Chou En-lai in one s teens studies in the place to travel Shenyang of China
- The mountain of head of dragon travels Shenyang of China
- The holy tablet made of the grand sight travels Shijiazhuang of China
arts
- Travel in the block of history and culture Shijiazhuang of China
- The mansion of the second place at palace examination travels Suzhou of China
- Travel in Joyous Garden Suzhou of China
- The Kunlun hall Art Museum travels Suzhou of China
- The stone memorial archway of openwork travels Shijiazhuang of China





