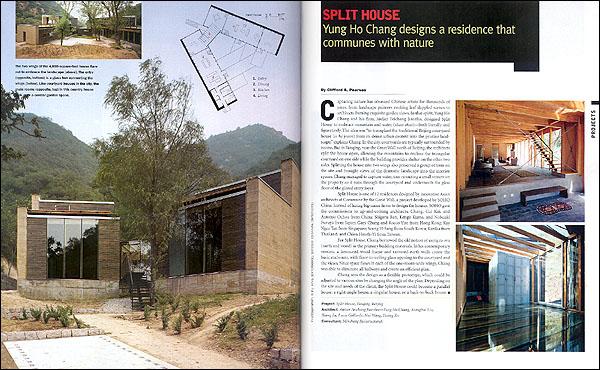
By Clifford A. Pearson
Capturing nature has obsessed Chinese artists for thousands of years, from landscape painters evoking leaf-dappled scenes to architects framing exquisite garden views. In that spirit, Yung Ho Chang and his firm, Atelier Feichang Jianzhu, designed Split House to embrace mountain and water (shan shui) - both literally and figuratively. The idea was "to transplant the traditional Beijing courtyard house (si he yuan) from its dense urban context into the pristine landscape," explains Chang. In the city, courtyards are typically surrounded by rooms. But in Yanqing, near the Great Wall north of Beijing, the architects split the house open, allowing the mountains to enclose the triangular courtyard on one side while the building provides shelter on the other two sides. Splitting the house into two wings also preserved a group of trees on the site and brought views of the dramatic landscape into the interior spaces. Chang managed to capture water, too, rerouting a small stream on the property so it runs through the courtyard and underneath the glass floor of the glazed entry foyer.
Split-House is one of 12 residences designed by innovative Asian architects at Commune by the Great Wall, a project developed by SOHO China. Instead of hiring big-name firms to design the houses, SOHO gave the commissions to up-and-coming architects: Chang, Cui Kai, and Antonio Ochoa from China; Shigeru Ban, Kengo Kuma, and Nobuaki Furuya from Japan, Gary Chang and Rocco Yim from Hong Kong, Kay Ngee Tan from Singapore, Seung H-Sang from South Korea, Kanika from Thailand, and Chien Hsuch-Yi from Taiwan.
For Split-House, Chang borrowed the old notion of using tu mu (earth and wood) as the primary building materials. In his contemporary version, a laminated-wood frame and rammed-earth walls create the basic enclosure, with floor-to-ceiling glass opening to the courtyard and the views. Since space flows in each of the one-room-wide wings, Chang was able to eliminate all hallways and create and efficient plan.
Chang sees the design as a flexible prototype, which could be adjusted to various sites by changing the angle of the plan: Depending on the site and needs of the client, the Split House could become a parallel house, a right-angle house, a singular house, or a back-to-back house.





