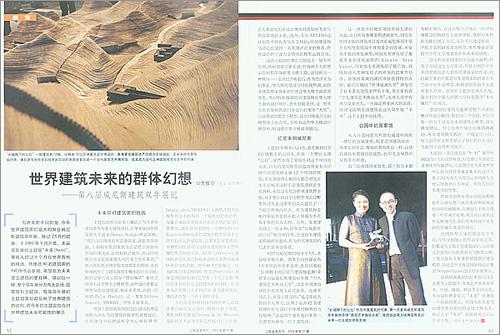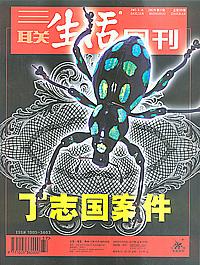
The Future is Challenging to Architects
The exhibition at the Theme Hall almost includes major architectural works from around the world. As director of this Biennale, Mr. Deyan Sudjic said, "We are not choosing the architects, we are choosing the projects. In the last Biennale, they simply allocated the space to each architect and let them arrange their shows at their own will. But this time, the exhibition is arranged according to the overall planning of the director and organizing committee. As a result, there is a very definitive order and focus with respect to each national pavilion. And in the meantime, the large space of the Theme Hall, Arsenale, has been made good use of. Particularly in Section 6 dedicated to Towers, many models of skyscrapers included are designed by world famous architects such as Future Systems, Zaha Hadid, Jean Nouvel, MVRDV, Toyo Ito, etc."
Among all the projects on display at Arsenale, Zaha Hadid's project for the new BMW factory in Leipzig is one that has an especially strong visual impact, while MVRDV's huge model of a library tower presents visitors with the image of a modern-day Tower of Babel. Tadao Ando's latest project can been seen in a prominent plot at the exhibition. Swiss architect Peter Zumthor moved the massive 6-ton concrete model of his project from high in Switzerland's mountains down to Venice, which really impressed the director. His work reflects both the localism and modernity found in architecture. Next Mexico City: the Lakes Project, designed by LCM Laboratory, is a novel and unique project that won the Special Mention Award from the organizing committee. British architect Peter Cook, who influenced a whole generation of Englishmen in the 1960s, designed an artificial-heart-shaped structure for the Vienna Theater, which, because of its unprecedented form, attracted lots of attention. Mr. Cook attended the opening ceremony and was interviewed by the media during which his facial expressions looked lovely and childlike.
The exhibition in the Theme Hall made special arrangements and printed posters to mourn Minoru Yamasaki, architect of the World Trade Center in New York. The art gallery designed by Herzog & de Meuron and the huge sand panel around it illustrated their ideas about relationships between architecture and the environment surrounding their designs. In addition, the art gallery designed by UN STUDIO featured bionics. After a recommendation from a British critic, Chinese architect Ma Qingyun was invited to take his work - Ningbo University Library - to the exhibition.
Compared with the last Biennale, the overall exhibition space at the Theme Hall was reduced somewhat, but had an enhanced feeling of intensity. Two spaces were dedicated to skyscrapers, reflecting this trend in architecture. Along with an economic boom, Asia is now experiencing a construction boom in skyscrapers, which are considered to be a symbol of economic strength. This boom has made European and American architects feel that they were lagging behind in terms of skyscraper construction. Therefore, this exhibition placed special emphasis on the work of European architects and their attempts to keep up with Asian counterparts. In the previous exhibitions at Biennale, Jean Nouvel showed his "Light Tower" located next to the Grande Arche as a small-scale model. However this time, a massive model was used to show this project. But in the end, among all the skyscraper models, Hadid's was the most fascinating work.
 Red
Star Appears in Venice
Red
Star Appears in VeniceThe first project that caught our eyes was the Commune by the Great Wall. The project was showcased in the exhibition's number one display plot, revealing the significance that the organizers had placed on it. On both sides of the massive model were 12 sections detailing the 12 individual buildings that make up the Commune. Those who have visited the Commune in person near the Shuiguan section of the Great Wall know that these experimental buildings are surprisingly novel. Unfortunately, visitors to the exhibition are unable get the amazing scenic views offered at the actual Commune. This huge model though does offer visitors an interesting look at the Commune's architecture, whether they have been to the actual site or not. For this reason, Zhang Xin, the developer of the Commune project, immediately became one of the stars at this exhibition. In addition, Yung Ho Chang, an architect displaying his works as part of the Commune, was invited by Japanese architect Arata Isozaki to represent Chinese architects and exhibit his works at the Japanese Pavilion.
At 5 p.m., September 7th, the International Jury of the 8th International Architecture Exhibition announced the recipients of the 5 official prizes to the press. Zhang Xin, president of SOHO China, received the 'Special Prize to an individual patron of architectural works' for her Commune by the Great Wall. This was the first time a Biennale prize was awarded to a Chinese recipient. It was also the first time that the winner was not an architect. At the award ceremony, the chairman of the jury announced that this prize was presented to Zhang Xin whose "bold personal initiative emphasizes the role of 11 Asian architects in building privately-owned houses in a definitively contemporary manner." This news not only excited all the Chinese at the exhibition, but also surprised other participants. This was the first time a Chinese architectural project appeared at the exhibition. The Commune received high praises from the organizing committee as well. Other prizes included the Golden Lion for Best Project awarded to Portuguese architect Mr. Alvaro Siza Vieira; the Golden Lion for the Best Foreign Pavilion presented to the Dutch Pavilion; the Special Prize for governmental patronage went to the City of Barcelona and the Golden Lion for Lifetime Achievement was awarded to the famous Japanese architect Toyo Ito. Among the five prizes, 2 went to Asians, which on one hand indicated the architectural achievements in Asia and on the other illustrated the proportion of Asian architecture in the NEXT exhibition.
National Pavilions in the Garden
In between the entrance of the garden and the Italian Pavilion, there was a red metal wall designed by French architect Jean Nouvel. Like his other works, this red wall displays strong functionality and looks very exciting set amid the green in the sunlight.
The Dutch Pavilion won the Golden Lion for the Best Foreign Pavilion. The Dutch are well-known for their wonderful works seen in previous Biennales. This time, an elongated oval glass cabinet was placed diagonally at the exhibition area. The most interesting thing about the cabinet was that the visitors could use a handle to rotate the models of fairytale dwellings, which also linked the present and future.
The Italian Pavilion was the largest among the group, which was expected since Italy was the host country of the Biennale. Nevertheless, their display included works other than those by Italian architects. Right near the entrance, in one of the most important places, was a model of Japanese architect Arata Isozaki's work that was the winning bid for a project in Milan. The works of Isozaki not only appear at the Italian Pavilion, but also in the Theme Hall. The largest display in the Italian Pavilion was entitled Future Cities".
The architectural works at the German Pavilion might be the coldest among all the works on display. This pavilion is divided into 3 sections. The one in the middle features only a small architectural model hanging from above. But the other two are filled with architectural works, the models of which are all of the same size. The hundreds of housing models shown here reveal the rich variety and possibilities of housing design.
At the entrance of the American Pavilion is a massive model of the twin towers that collapsed in the September 11 terrorist attacks. On the right side of the pavilion are large photographs that record the disaster, and on the left are design proposals for the rebuilding of the World Trade Center, which were collected from all over the world. In front of the pavilion there is a huge steel beam that was burnt and bent in the disaster. This beam was carried a long way from New York to Venice and arouses intense images of the scenes at the disaster.
The exhibition floor at the Spanish Pavilion is covered with paintings of eccentric painter Hieronymus Bosch, who actually belongs to the Dutch school of painting. Some plasma TV sets are scattered on the floor; this casts a sharp contrast between the TVs modern images and the paintings by Bosch of life hundreds of years ago.
The French Pavilion features an exhibition that is totally different from that of the last Biennale. This time the pavilion exhibits a great number of works, all of which are about digital architectural design. The entrance is filled with a succession of huge, black inflated models. The displays in the main hall suggest architectural models for the rebuilding of the World Trade Center. In addition, the design proposal by the cutting-edge French design group Peripheriques is exhibited here.
Arata Isozaki planned the exhibition at the Japanese Pavilion. The theme focuses on the creation of architectural language in regions where Chinese characters are used. It presents works by architects from such Asian countries as Japan, China, Vietnam, and South Korea.
With the theme of NEXT, this Biennale hoped to make new revelations in the world of architecture. But possibly due to the fact that most of the participating architects are already established designers, not that many new ideas could be seen at the exhibition.





