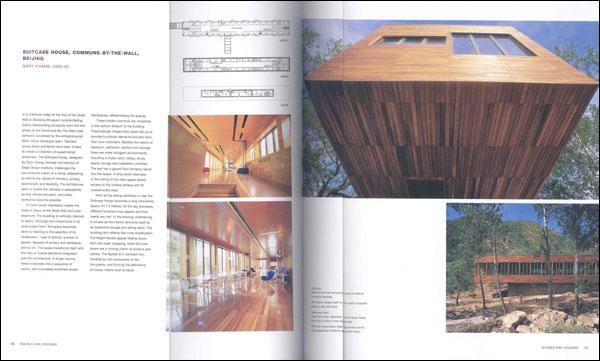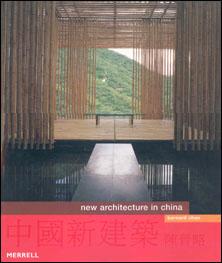
GARY CHANG, 2000-02
In sheltered valley at the foot of the Great Wall at Badaling Shuiguan outside Beijing, twelve freestanding structures form the first phase of the Commune-By-The-Great-Wall hotel complex conceived by the entrepreneurial Soho China developer team. Talented young Asian architects have been invited to create a collection of experimental properties. The Suitcase-House, designed by Gary Chang, founder and director of Edge Design Institute, challenges the conventional notion of a home, attempting to rethink the nature of intimacy, privacy, spontaneity and flexibility. The architecture aims to create the ultimate in adaptability so that infinite domestic, and other, scenarios become possible.
A north-south orientation makes the most of views of the Great Wall and solar exposure. The dwelling is vertically stacked in layers. Although non-hierarchical in its unoccupied form, the space becomes alive by reacting to the specifics of its inhabitants type of activity, number of guests, degrees of privacy and enclosure, and so on. The space transforms itself with the help of mobile elements integrated with the architecture. A single volume metamorphoses into a sequence of rooms, and concealed amenities reveal themselves, differentiating the spaces.
These hidden functions are contained in the bottom stratum of the building. Pneumatically hinged floor doors flip up to provide functional elements that also form their own chambers. Besides the basics of bedroom, bathroom, kitchen and storage, there are more indulgent environments, including a music room, library, study, sauna, lounge and meditation chamber. The last has a glazed floor bringing nature into the space. A drop-down staircase in the ceiling of the main space allows access to the rooftop terrace with its unobstructed vista.
With all the sliding partitions in use, the Suitcase House becomes a long introverted space, 44 5 metres. As the day proceeds, different functions may appear and their needs are met. In the evening, entertaining is simple as the interior reinvents itself as an expansive lounge and dining salon. The building skin reflects this inner stratification. Full-height double-glazed folding doors form the outer wrapping, while the inner layers are a moving matrix of screens and panels. The fa ade is in constant flux, dictated by the movements of the occupants, and blurring the definitions of house, interior and furniture.






