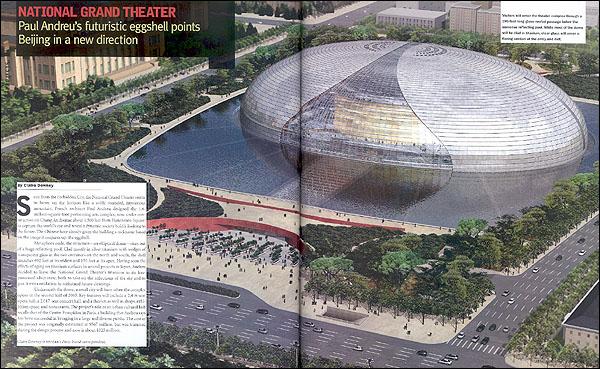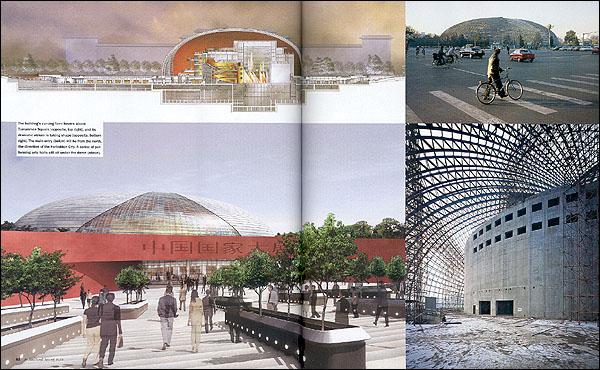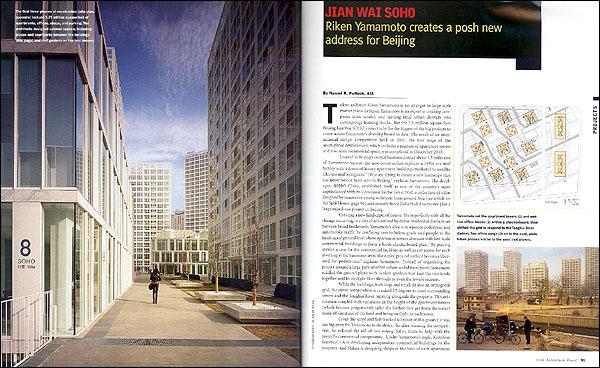
Naomi R. Pollock, AIA
Tokyo architect Riken Yamamoto is no stranger to large-scale master plans. In Japan, Yamamoto is an expert at creating campuses from scratch and turning tired urban districts into cutting-edge housing blocks. But the 7.5-million-square-foot Beijing Jian Wai SOHO project is by far the biggest of the bi projects to come across Yamamoto's drawing board to date. The result of an international design competition held in 2000, the first stage of the even-phase development, which includes a mixture of apartment towers and low-scale commercial space, was completed in December 2003.
Located in Beijing's central business district about 1.5 miles east of Tiananmen Square, the new construction replaces a 1950s era steel factory with a forest of luxury apartment buildings marketed to wealthy Chinese and foreigners. "We are trying to create a new landscape that has never before been seen in Beijing," explains Yamamoto. The developer, SOHO China, established itself as one of the country's most sophisticated with its Commune by the Great Wall, a collection of villas designed by innovative young architects from around Asia and recently hired Zaha Hadid to master plan a large mixed-use project in Beijing.
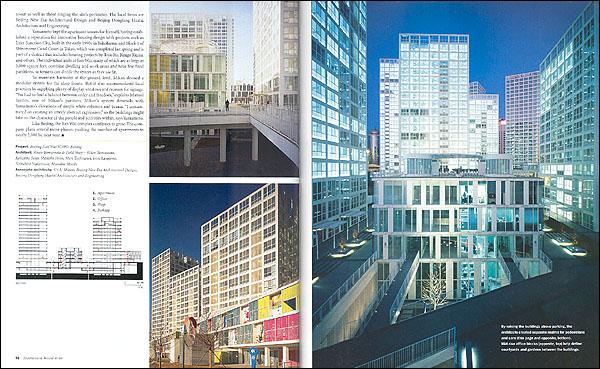
Creating a new landscape, of course, fits in perfectly with all the change occurring in a city characterized by dense residential districts set between broad boulevards. Yamamoto's idea is to separate pedestrian and automobile traffic by confining cars to below grade and people to the landscaped ground level where apartment towers alternate with low-scale commercial building to form a loose checkerboard plan. "By placing service access for the commercial facilities as well as car access for each dwelling at the basement level, the entire ground surface becomes liberated for pedestrians," explains Yamamoto. Instead of organizing the project around a large park or other urban-scaled focal point, Yamamoto riddled the ground plane with sunken gardens that knit the two levels together and let daylight filter through to even the lowest recesses.
While the buildings, both large and small, fit into an orthogonal grid, the entire composition is cranked 25 degrees to meet surrounding streets and the Tonghui River running alongside the property. This orientation coupled with variations in the height of the apartment towers (which become progressively taller the farther they get from the water) make efficient use of the land and bring sunlight to each tower.
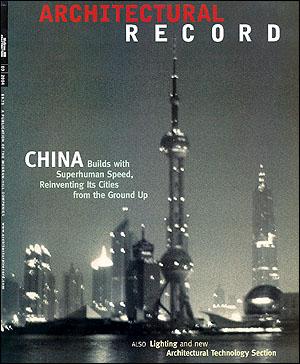 Given the scope and fast-tracked schedule of this project, it was too big even for Yamamoto to do alone. So after winning the competition, he enlisted the aid of two young Tokyo firms to help with the project's commercial components. Under Yamamoto's aegis, Kazuhiro Kojima/C+A is developing independent commercial building on the property, and Mikan is designing shops at the base of each apartment tower as well as those ringing the site's perimeter. The local firms are Beijing New Era Architectural Design and Beijing Dongfang Huatai Architecture and Engineering.
Given the scope and fast-tracked schedule of this project, it was too big even for Yamamoto to do alone. So after winning the competition, he enlisted the aid of two young Tokyo firms to help with the project's commercial components. Under Yamamoto's aegis, Kazuhiro Kojima/C+A is developing independent commercial building on the property, and Mikan is designing shops at the base of each apartment tower as well as those ringing the site's perimeter. The local firms are Beijing New Era Architectural Design and Beijing Dongfang Huatai Architecture and Engineering.Yamamoto kept the apartment towers for himself, having established a reputation for innovative housing design with projects such as Inter-Junction City, built in the early 1990s in Yokohama, and Block 1 of Shinonome Canal Court in Tokyo, which was completed last spring and is part of a district that includes housing projects by Toyo Ito, Kengo Kuma, and others. The individual unites at Jian Wai, many of which are as large as 3,000 square feet, combine dwelling and work areas and have few fixed partitions, so tenants can divide the spaces as they see fit.
To maintain harmony at the ground level, Mikan devised a modular system for the shop fronts. But it also accommodated local practices by supplying plenty of display window and recesses for signage. "We had to find a balance between order and freedom," explains Manuel Tardits, one of Mikan's partners. Mikan's system dovetails with Yamamoto's elevations of simple white columns and beams. "I concentrated on creating an utterly abstract expression," so the buildings might take on the character of the people and activities within, says Yamamoto.
Like Beijing, the Jian Wai complex continues to grow. The company plans several more phases, pushing the number of apartments to nearly 2,000 by next year.
