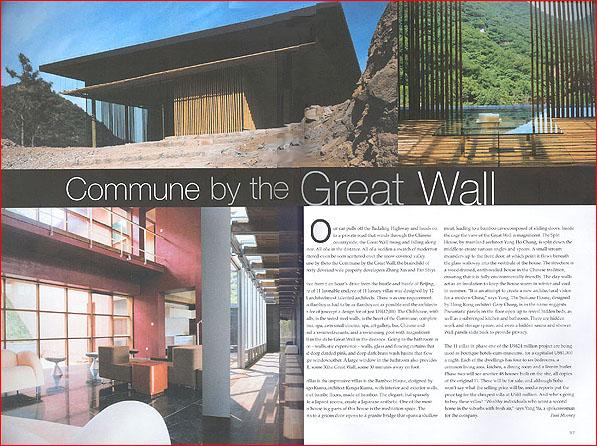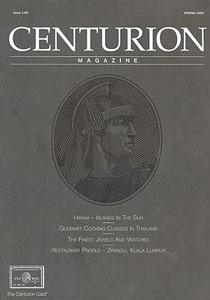
Our car pulls off the Badaling Highway and heads on to a private road that winds through the Chinese countryside, the Great Wall rising and falling along the hill line in the distance. All of a sudden a swatch of modernist houses can be seen scattered over the snow-covered valley.Welcome to the Commune by the Great Wall, the brainchild of husband and wife property developers Zhang Xin and Pan Shiyi.
Less than an hour's drive from the hustle and bustle of Beijing, this fashionable enclave of 11 luxury villas was designed by 12 of Asia's most talented architects. There was one requirement: the designs had to be as flamboyant as possible and the architects agree to accept a design fee of just US$12,000.
The Clubhouse, with it's deep rusted steel walls, is the heart of the Commune, complete with its own small cinema, spa, art gallery, bar Chinese and Western restaurants, and a swimming pool with magnificent vistas of the Great Wall in the distance. Going to the bathroom is a surrealistic experience-walls, glass and flowing curtains that are all a faded pink, and deep dark brass wash basins that flow into one another.
A large window in the bathroom also provides views of the Great Wall, some 30 minutes away on foot.
 The
most impressive villas in the Bamboo House, designed by Japanese architect Kengo
Kuma, with interior and exterior walls, and some floors, made of bamboo. The
elegant, but sparsely decorated rooms, create a Japanese aesthetic. One of the
most interesting parts of this house is the meditation space. The dining room
door opens to a granite bridge that spans a shallow moat, leading to a bamboo
cave composed of sliding doors. Inside the cage the view of the Great Wall is
magnificent. The Split House, by mainland architect Yung Ho Chang, is split
down the middle to create various angles and spaces. A small stream meanders
up to the front door, at which point it flows beneath the glass walkway into
the vestibule of the house. The structure is a wood-framed, earth-walled house
in the Chinese tradition, ensuring that it is fully environmentally friendly.
The clay walls act as an insulation to keep the house warm in winter and cool
in summer. "It is an attempt to create a new architectural vision for a
modern China," says Yung. The Suitcase House, designed by Hong Kong architect
Gary Chang, is as the name suggests. Pneumatic panels on the floor open up to
reveal hidden beds, as well as a submerged kitchen and bathroom. There are hidden
work and storage spaces, and even a hidden sauna and shower. Wall panels slide
back to provide privacy.
The
most impressive villas in the Bamboo House, designed by Japanese architect Kengo
Kuma, with interior and exterior walls, and some floors, made of bamboo. The
elegant, but sparsely decorated rooms, create a Japanese aesthetic. One of the
most interesting parts of this house is the meditation space. The dining room
door opens to a granite bridge that spans a shallow moat, leading to a bamboo
cave composed of sliding doors. Inside the cage the view of the Great Wall is
magnificent. The Split House, by mainland architect Yung Ho Chang, is split
down the middle to create various angles and spaces. A small stream meanders
up to the front door, at which point it flows beneath the glass walkway into
the vestibule of the house. The structure is a wood-framed, earth-walled house
in the Chinese tradition, ensuring that it is fully environmentally friendly.
The clay walls act as an insulation to keep the house warm in winter and cool
in summer. "It is an attempt to create a new architectural vision for a
modern China," says Yung. The Suitcase House, designed by Hong Kong architect
Gary Chang, is as the name suggests. Pneumatic panels on the floor open up to
reveal hidden beds, as well as a submerged kitchen and bathroom. There are hidden
work and storage spaces, and even a hidden sauna and shower. Wall panels slide
back to provide privacy.
The 11 villas in phase one of the US$24 million project are being used as boutique
hotels-cum-museums, for a capitalist US$1,000 a night. Each of the dwellings
has four to six bedrooms, a common living area, kitchen, a dining room and a
live-in butler. Phase two will see another 48 houses built on the site, all
copies of the original 11. These will be for sale, and although Soho won't say
what the selling price will be, media reports put the price tag for the cheapest
villa at US$1 million. And who's going to buy these villas? "Wealthy individuals
who want a second home in the suburbs with fresh air," says Yang Yu, a
spokeswoman for the company.





