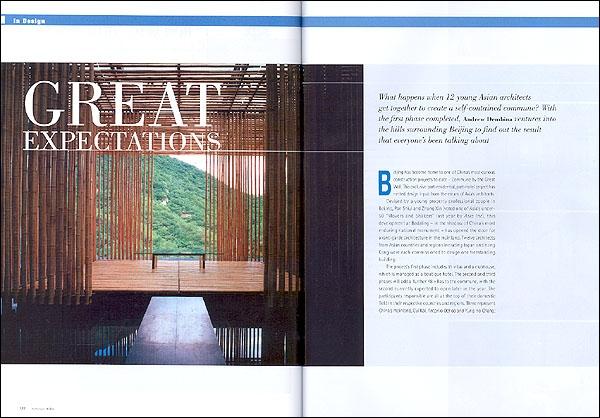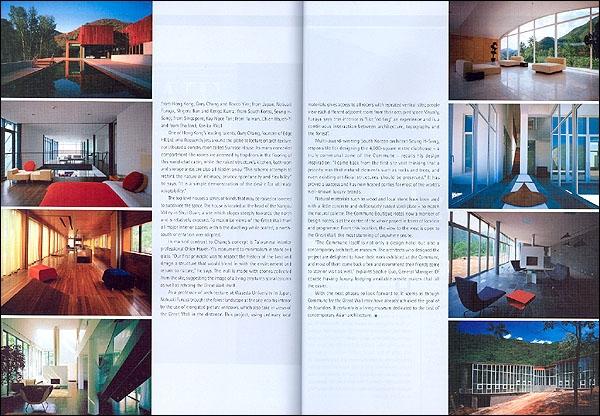
What happens when 12 young Asian architects get together to create a self-contained commune? With the first phase completed, Andrew Dembina ventures into the hills surrounding Beijing to find out the result that everyone s been talking about
Beijing has become home to one of China s most curious construction projects to date Commune by the Great Wall. This exclusive part-residential, part-hotel project has netted design input from the cream of Asia s architects.
Devised by a young property professional couple in Beijing, Pan Shiyi and Zhang Xin (voted one of Asia s under-50 Movers and Shakers last year by Asia Inc), this development at Badaling in the shadow of China s most enduring national monument has opened the door for avant-garde architecture in the mainland. Twelve architects from Asian countries and regions including Japan and Hong Kong were each commissioned to design one freestanding building.
The project s first phase includes 11 villas and a clubhouse, which is managed as a boutique hotel. The second and third phases will add a further 48 villas to the commune, with the second currently expected to open later in the year. The participants responsible are all at the top of their domestic field in their respective countries and regions.
Three represent China s mainland, Cui Kai, Antonio Ochoa and Yung Ho Chang; from Hong Kong, Gary Chang and Rocco Yim; from Japan, Nobuaki Furuya, Shigeru Ban and Kengo Kuma; from South Korea, Seung H-Sang; from Singapore, Kay Ngee Tan; from Taiwan, Chien Hsueh-Yi and from Thailand, Kanika R kul.
One of Hong Kong s leading talents, Gary Chang, founder of Edge HK Ltd, who frequently jets around the globe to lecture on architecture, contributed a construction called Suitcase House. Its many concealed compartment-like rooms are accessed by trapdoors in the flooring of this wood-clad cabin, while the raised structure s kitchen, bathroom and storage areas are also all hidden away. This scheme attempts to rethink the nature of intimacy, privacy, spontaneity and flexibility, he says. It is a simple demonstration of the desire for ultimate adaptability.

The top level houses a series of blinds that may be raised or lowered to subdivide the space. The house is located at the head of the Nangou Valley in Shui Guan, a site which slopes steeply towards the north and is relatively exposed. To maximise views of the Great Wall from all major interior spaces within the dwelling while seated, a north-south orientation was adopted.
In marked contrast to Chang s concept is Taiwanese interior professional Chien Hsueh-Yi s monument to minimalism in stone and glass. Our first principle was to respect the history of the land and design a structure that would blend in with the environment and return to nature, he says. The wall is made with stones collected from the site, suggesting the image of a living creature s spinal column as well as echoing the Great Wall itself.
As a professor of architecture at Waseda University in Japan, Nobuaki Furuya brought the
forest landscape at the site into his interior by the use of elongated picture windows,
which also take in views of the Great Wall in the distance. This project, using ordinary
local materials, gives access to all rooms with repeated vertical slits; people view each
different adjacent room from their occupied space. Visually, Furuya says this interior is
like editing an experience and is a continuous interaction between architecture,
topography and the forest .

Multi-award-winning South Korean architect Seung H-Sang, responsible for designing the 4,000-square metre clubhouse a truly communal zone of the Commune recalls his design inspiration: I came back from the first site visit thinking that a priority was that natural elements such as rocks and trees, and even existing artificial structures, should be preserved. It has proved a success and has now hosted parties for most of the world s well-known luxury brands.
Natural materials such as wood and local stone have been used with a little concrete and deliberately rusted steel plate to match the natural palette. The Commune Boutique Hotel, now a member of Design Hotels, is at the centre of the whole project in terms of location and programme. From this location, the view to the west is open to the Great Wall, the most stunning of anywhere onsite.
The Commune itself is not only a design hotel but also a contemporary architecture museum. The architects who designed the project are delighted to have their work exhibited at the Commune, and most of them come back often and recommend their friends come to stay or visit as well, explains Sophie Guo, General Manager. Of course having luxury lodging available onsite makes that all the easier.
With the next phases to look forward to, it seems as though Commune by the Great Wall may have already achieved the goal of its founders. It certainly is a living museum dedicated to the best of contemporary Asian architecture.





