Soho Shang Du
Beijing, China
Lab s design will provide a uniquely vibrant and activated urban space in central Beijing.

courtesy Lab architecture studio
SOHO China recently selected Lab architecture studio, from an invited shortlist of international architects, to design their latest development SOHO Shang Du .
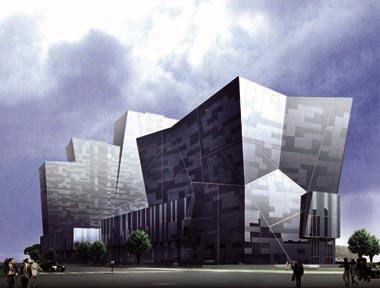
courtesy Lab architecture studio
The SOHO Shang Du project, located within Beijing s CBD (central business district) special development area, has a large frontage on Dongdaqiao Lu, an important north-south arterial street, which defines the western edge of the central business district zone as well as the eastern boundary of the central diplomatic zone.
A bridge connects the two sides of the development.
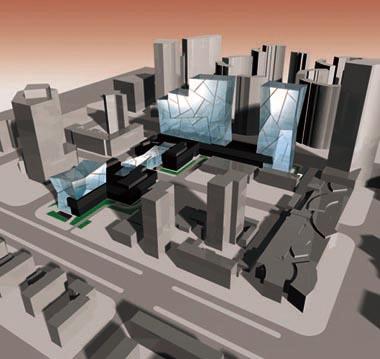
courtesy Lab architecture studio
The design by Lab consists of a low-rise commercial galleria with retail space, and two medium-rise towers. The towers, one comtaining offices, the other residences and studios, integrates SOHO China s vertical warehouse shell approach.
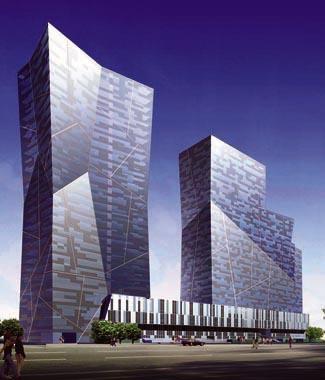
courtesy Lab architecture studio
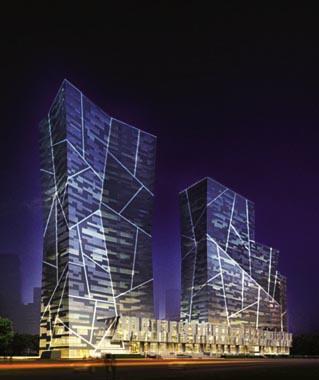
courtesy Lab architecture studio
The facetted glass surfaces of the tower facades are inscribed with a network of geometrical lines that light up at night.
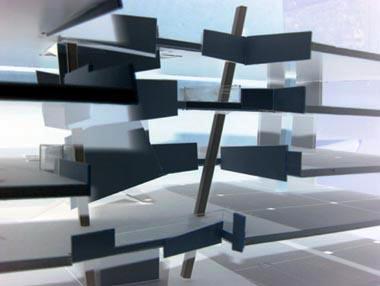
Retail atrium Image courtesy Lab
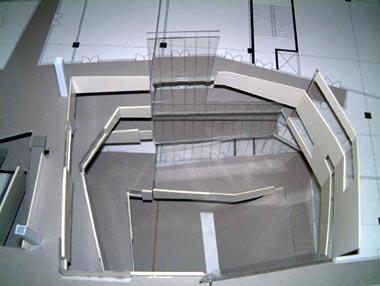
Void model Image courtesy Lab
The retail galleria space is conceived as a dynamic contemporary interior, a geode with a crystalline galleria over five levels, that can accommodate both indoor and outdoor activities depending on the extreme fluctuations of Beijing s weather.
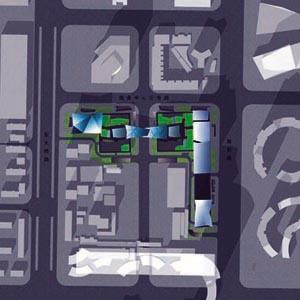
Site Plan courtesy Lab
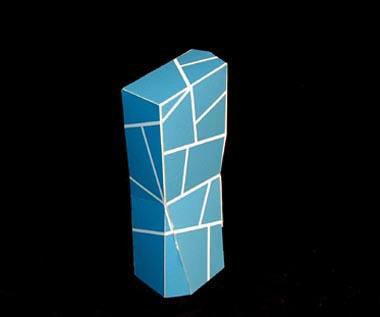
Development model courtesy Lab
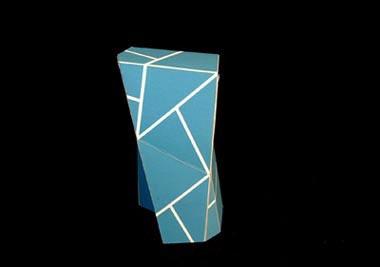
Development model courtesy Lab
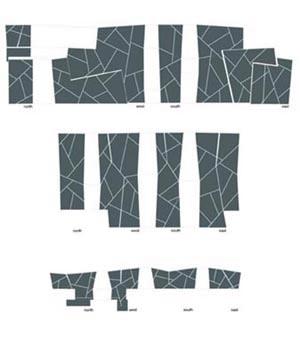
Facade unwraps courtesy Lab
Site: 2.2 hectare
Total area: 170,000 square meters
Galleria: 37,000 square meters
Construction start: October 2004
Expected completion: Late 2005
Client: SOHO China
Architects: Lab architecture studio
October 11, 2004





