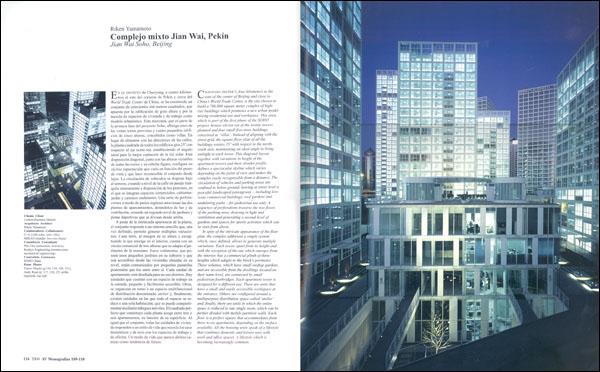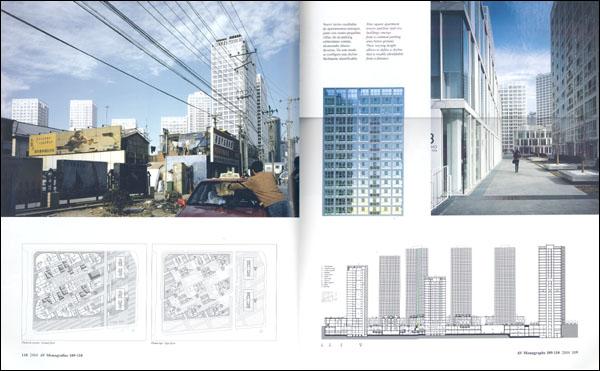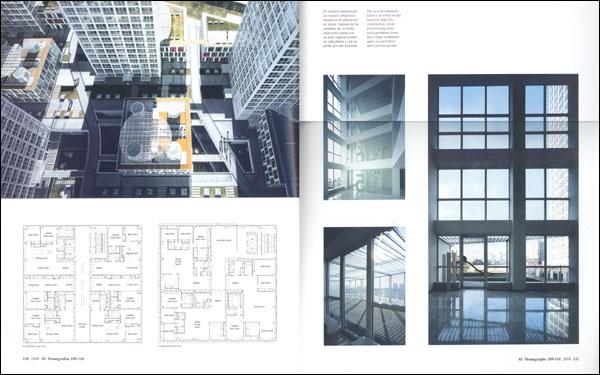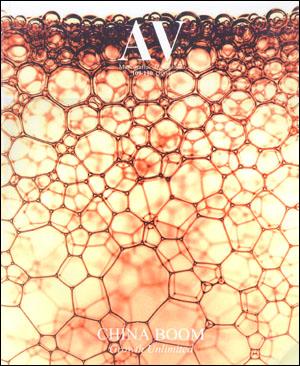
Riken Yamamoto
CHAO YANG DISTRICT, four kilometers to the east of the center of Beijing and close to China s World Trade Center, is the site chosen to build a 700,000 square meter complex of high-rise buildings which promotes a new urban model mixing residential use and workspace. This area, which is part of the first phase of the SOHO project, houses eleven out of the twenty towers planned and four small five-story buildings, conceived as villas . Instead of aligning with the street grid, the square floor plan of all the buildings rotates 25 with respect to the north-south axis, maintaining an ideal angle to bring sunlight to each tower. This diagonal layout, together with variations in height of the apartment towers and their slender profile, defines a spectacular skyline which varies depending on the point of view and makes the complex easily recognizable from a distance. The circulation of vehicles and parking areas are confined to below ground, leaving at street level a peaceful landscaped passageway including low-scale commercial buildings, roof gardens and undulating paths for pedestrian use only. A sequence of perforations traverse the two floors of the parking area, drawing in light and ventilation and generating a second level of gardens and spaces for sports activities which can be seen from above.


In spite of the intricate appearance of the floor plan, the complex addresses a simple system which, once defined, allows to generate multiple variations. Each tower, apart from its height and with the exception of the one which emerges from the interior, has a commercial plinth of three heights which adapts to the block s perimeter. These volumes, which have small rooftop gardens and are accessible from the dwellings located on their same level, are connected by small pedestrian footbridges. Each apartment tower is designed for a different use. There are units that have a small and easily accessible workspace at the entrance. Others are configured around a multipurpose distribution space called atelier and, finally, there are units in which the entire space is reduced to one single room, which can be further divided with mobile partition walls. Each floor is a perfect square that accommodates from three to six apartments, depending on the surface available. All the housing units speak of a lifestyle that combines domestic and leisure uses with work and office spaces. A lifestyle which is becoming increasingly common.






