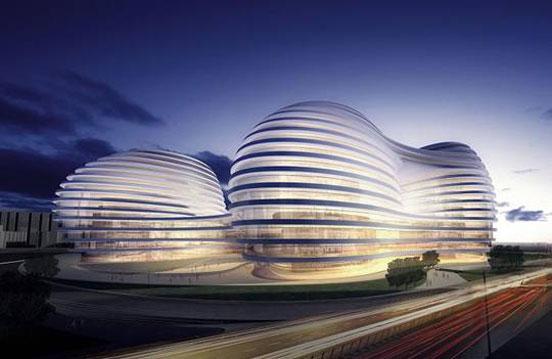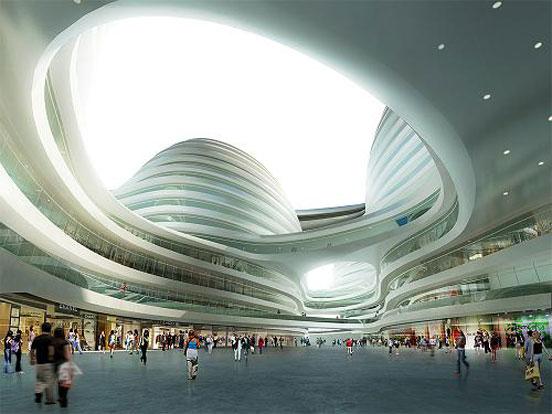Posted by No Mie Schwaller

Chaoyangmen Beijing SOHO III by Zaha Hadid Architects
Chaoyangmen SOHO III designed by Zaha Hadid is on a large premium site rare in Beijing city, west of East 2nd Ring Road in Chaoyangmen area. With the headquarters building of the Ministry of Foreign Affairs on its east and Chaoyangmen SOHO I and II on its north, it is surrounded by different urban amenities including outdoor space, offices and residential spaces. The total construction area of the project is 334,000 square meters, of which 166,000 and 86,000 square meters are designated for offices and retail uses respectively. It is the largest commercial project on East 2nd Ring Road for the time being. All the retail spaces in Chaoyangmen SOHO III will be held by SOHO China for lease. It will be the second self-held commercial property of SOHO China following the Qianmen Avenue.

A main passageway running will connect Chaoyangmen SOHO III with Chaoyangmen SOHO I and II to take visitors to all parts of the whole project.
The project is designed based on the traditional Chinese courtyard, an inner space within a building. The project is conceived as a series of continuous and flowing volumes that coalesce, which fuse and pull apart as stretched bridges to create a world of continuous mutual adaptation. The architecture unfolds below, above and layers in all directions.
It is a 360 degree architecture world which embraces the city and embraces us. It has no corners, no disrupt transitions, but everything evolves, very much inspired by nature.It will have a garden in the shape of a stripe in front, greenery on the fringe and a spectacular Artrium.
The architectural cluster is made up of four structure of fluid design featuring no straight lines but smooth curvy flow, standing conspicuously apart from the plain design of other structures in its neighborhood. Quoting its designer, the project has an architectural design of the 21st Century that offers a new perspective of Beijing to the world in the new century.
Related News
Photos
More>>trade
market
- SOHO China - Zhang Xin Wins 2004 Montblanc Arts Patronage Award
- SOHO China Wins the First Public Tender of a Piece of Land in the CBD of Beijing
- SOHO China - Jianwai SOHO Summer Carnival Begins
- SOHO China - Commune by the Great Wall Selected as One of the 100 Hot Hotels in
- SOHO China - Zhang Xin Wins Business Week's Stars of Asia Award





