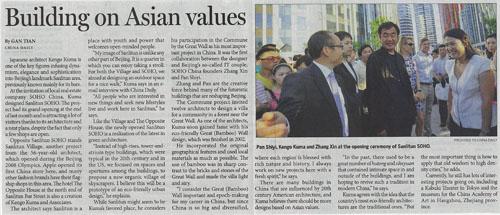
By Gan Tian
Japanese architect Kengo Kuma is one of the key figures infusing dynamism, elegance and sophistication into Beijing s landmark Sanlitun area, previously known mainly for its bars.
At the invitation of local real estate company SOHO China, Kuma designed Sanlitun SOHO. The project had its grand opening at the end of last month and is attracting a lot of visitors thanks to its architecture and a neat plaza, despite the fact that only a few shops are open.
Opposite Sanlitun SOHO stands Sanlitun Village, another project from the 56-year-old architect, which opened during the Beijing 2008 Olympics. Apple opened its first China store here, and many other fashion brands have their flagship shops in this area. The hotel The Opposite House at the north end of Sanlitun Bar Street is also a creation of Kengo Kuma and Associates.
The architect says Sanlitun is a place with youth and power that welcomes open-minded people.
My image of Sanlitun is unlike any other part of Beijing. It is a quarter in which you can enjoy taking a stroll. For both the Village and SOHO, we aimed at designing an outdoor space for a nice walk, Kuma says in an e-mail interview with China Daily.
All people who are interested in new things and seek new lifestyles live and work here in Sanlitun, he says.
Like the Village and The Opposite House, the newly opened Sanlitun SOHO is a realization of the latest in green architecture.
Instead of high-rises, tower-and-atrium type buildings, which were typical in the 20th century and in the US, we focused on spaces and apertures among the buildings, to propose a new organic village of skyscrapers. I believe this will be a prototype of an eco-friendly urban design, he explains.
While Sanlitun might seem to be Kuma s favored place, he considers his participation in the Commune by the Great Wall as his most important project in China. It was the first collaboration between the designer and Beijing s so-called IT couple, SOHO China founders Zhang Xin and Pan Shiyi.
Zhang and Pan are the creative force behind many of the futuristic buildings that are reshaping Beijing.
The Commune project invited twelve architects to design a villa for a community in a forest near the Great Wall. As one of the architects, Kuma soon gained fame with his eco-friendly Great (Bamboo) Wall design, which was finished in 2002.
He incorporated the original geographical features and used local materials as much as possible. The use of bamboo was in sharp contrast to the bricks and stones of the Great Wall and made the villa light and airy.
I consider the Great (Bamboo) Wall important and epoch-making for my career in China, but since China is so big and diversified, where each region is blessed with rich nature and history, I always work on new projects here with a fresh spirit, he says.
There are many buildings in China that are influenced by 20th century American architecture, and Kuma believes there should be more designs based on Asian values.
In the past, there used to be a great number of hutong and siheyuan that contained intimate space in and outside of the buildings, and I am hoping to revive such a tradition in modern China, he says.
Kuma agrees with the idea that the country s most eco-friendly architectures are the traditional ones. But the most important thing is how to apply that old wisdom to high density cities, he adds.
Currently, he still has lots of interesting projects going on, including a Kabuki Theater in Tokyo and the museum for the China Academy of Art in Hangzhou, Zhejiang province.
Related News
Photos
More>>trade
- SOHO China - SOHO Shangdu Mock-up Building Opens
- SOHO China - SOHO China Wins
- SOHO China - The Commune is Selected as One of the 10 Best Boutique Hotels in
- SOHO China - SOHO China Donated One Million Yuan to Tsunami-Struck Areas
- SOHO China - Zhang Xin was Selected as a Young Global Leader by the World
market
- SOHO China - Commune by the Great Wall Selected as One of
- SOHO China - Kempinski is Going to Run Commune by the Great Wall
- SOHO China - The Power of Symbol Exhibition Opened in Beijing
- SOHO China - Commune by the Great Wall was Named as a New Architectural Wonder
- SOHO China - Jianwai SOHO Wins 2006 Business Week/Architectural Record China
finance
- SOHO China - Commune by the Great Wall Kempinski Opens
- SOHO China - SOHO China Launches its Fifth CBD Project Guanghualu SOHO
- SOHO China - SOHO China Ranks No. 9 on FORTUNE China's
- SOHO China - Jianwai SOHO Wins "The International Highrise Award 2006"
- SOHO China - SOHO China's Shares Commence Trading on Main Board of Stock





